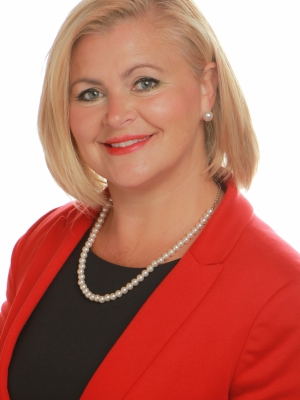4888 Sable Road, Fairmont Hot Springs
- Bedrooms: 4
- Bathrooms: 2
- Living area: 2112 square feet
- Type: Residential
- Added: 29 days ago
- Updated: 3 days ago
- Last Checked: 19 hours ago
This charming four-season family cottage on a quiet street in the trees combines nature and convenience. This home is perfect for family seeking outdoor adventures, moments from Columbia River walking pathways, green spaces, and a playground. Enjoy the serene fringe of town while being a short drive or walk to Fairmont Hot Springs' cafes, shopping, and services. The owners meticulously preserved this 4-bedroom, 2-bath cottage. Exterior Hardie board siding is low-maintenance and weatherproof. The main level is the perfect family space with an open concept, hardwood flooring, a vaulted ceiling, floor-to-ceiling windows, and cozy wood-burning stove. Patio doors open to a spacious wraparound deck from the kitchen and dining area, making it ideal for entertaining. A large loft, 3-piece bathroom and primary bedroom make the upper floor offering a pleasant hideaway. The bottom level has its own entry and can be used as an entertainment room, home office, or guest suite. Take advantage of Fairmont Hot Springs' amenities in this year-round home or getaway escape! (id:1945)
powered by

Show More Details and Features
Property DetailsKey information about 4888 Sable Road
Interior FeaturesDiscover the interior design and amenities
Exterior & Lot FeaturesLearn about the exterior and lot specifics of 4888 Sable Road
Location & CommunityUnderstand the neighborhood and community
Utilities & SystemsReview utilities and system installations
Tax & Legal InformationGet tax and legal details applicable to 4888 Sable Road
Room Dimensions

This listing content provided by REALTOR.ca has
been licensed by REALTOR®
members of The Canadian Real Estate Association
members of The Canadian Real Estate Association
Nearby Listings Stat
Nearby Places
Additional Information about 4888 Sable Road














