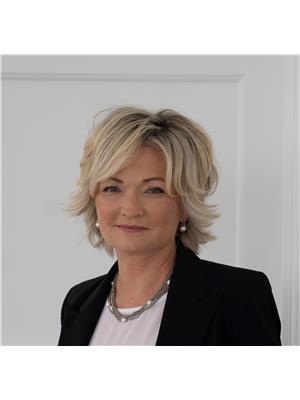16 Shields Avenue, Toronto Lawrence Park South
- Bedrooms: 4
- Bathrooms: 4
- Type: Residential
- Added: 4 days ago
- Updated: 3 hours ago
- Last Checked: 9 minutes ago
Welcome to this beautifully updated Allenby gem, perfectly positioned just steps from the future LRT, subway and Summerhill Market in one of the neighborhoods most desirable pockets. This home sits on an impressive 30 x 110 ft lot, featuring a private driveway that comfortably fits two Cars an urban luxury. Inside, elegance meets functionality with custom cabinetry throughout the dining room, kitchen, and primary ensuite, making everyday living both practical and refined. The spacious kitchen is a true standout, boasting built-ins and a cozy breakfast bar for casual mornings. Step outside into your private backyard oasis, complete with a detached wood shed ideal for storage or a workshop. The recently revamped full height basement offers a waterproofed space with a sump pump (2018), ensuring it stays dry. Modern upgrades include a new roof (2021), updated windows and sliding doors (2020), and freshly designed landscaping (2023). The home is equipped with Hunter Douglas blinds throughout, including automated blinds at the front for a touch of contemporary convenience. With four bathrooms (including a powder room), a cozy fireplace, and luxurious finishes, this property offers a seamless blend of comfort and style. Don't miss your chance to own a slice of prime Toronto real estate in the sought-after Allenby neighborhood. (id:1945)
powered by

Property Details
- Cooling: Wall unit
- Heating: Hot water radiator heat, Natural gas
- Stories: 2
- Structure Type: House
- Exterior Features: Brick
- Foundation Details: Unknown
Interior Features
- Basement: Finished, N/A
- Flooring: Hardwood, Vinyl
- Appliances: Washer, Refrigerator, Dishwasher, Stove, Dryer
- Bedrooms Total: 4
- Bathrooms Partial: 1
Exterior & Lot Features
- Water Source: Municipal water
- Parking Total: 2
- Lot Size Dimensions: 30 x 110 FT
Location & Community
- Directions: Avenue/Eglinton
- Common Interest: Freehold
Utilities & Systems
- Sewer: Sanitary sewer
Tax & Legal Information
- Tax Year: 2023
- Tax Annual Amount: 10028.36
Room Dimensions
This listing content provided by REALTOR.ca has
been licensed by REALTOR®
members of The Canadian Real Estate Association
members of The Canadian Real Estate Association














