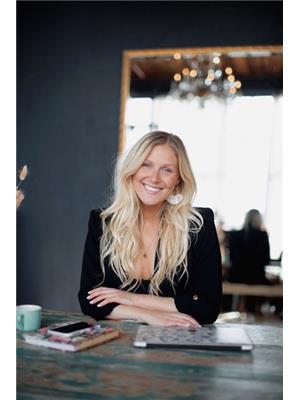9009 Sideroad 27, Erin
- Bedrooms: 4
- Bathrooms: 3
- Type: Residential
- Added: 31 days ago
- Updated: 14 days ago
- Last Checked: 5 hours ago
Your Country Oasis Awaits Nestled on a Serene Private 2 Acre Lot Surrounded By Nature. Enjoy Unobstructed Sunsets & Sunrises From your Wrap Around Deck, Overlooking * Brand New 2024 Above Ground Pool w/ Heater , Summer Pond, Forest Bunkie & Veggie Garden. This Unique Home Features 3+1 Bedrooms + 3 Bathrooms, Spacious 2 Car Detached Garage, Ample Parking for 12 Cars.. Vaulted Ceilings w/ 2 Wood Burning Fireplaces, Sun Drenched Eat-In Kitchen. Walkout Basement With Updated Family Room, Laundry Room & Gorgeous Primary Suite w/ Walk in Closet & Spa Like 5 pc Ensuite with Soaker Tub + Double Sinks... Bonus Attached Workshop w/ Garage Door Perfect for Easy Storage of Lawn Mower/ Equipment. Steps to The Elora Cataract Trailway & Minutes to Orton Park, 15 Mins to Erin, 20 Mins to Orangeville, 25 Mins to Guelph!
powered by

Property DetailsKey information about 9009 Sideroad 27
- Cooling: Central air conditioning
- Heating: Forced air, Propane
- Stories: 2
- Structure Type: House
- Exterior Features: Wood
- Foundation Details: Unknown
Interior FeaturesDiscover the interior design and amenities
- Basement: Finished, Walk out, N/A
- Flooring: Hardwood, Laminate, Vinyl
- Bedrooms Total: 4
- Bathrooms Partial: 1
Exterior & Lot FeaturesLearn about the exterior and lot specifics of 9009 Sideroad 27
- Lot Features: Wooded area
- Parking Total: 12
- Parking Features: Detached Garage
- Lot Size Dimensions: 600.65 x 150.16 FT ; As per Geowarehouse
Location & CommunityUnderstand the neighborhood and community
- Directions: SW Cor Sdrd 27 & 3rd Line
- Common Interest: Freehold
- Community Features: School Bus
Utilities & SystemsReview utilities and system installations
- Sewer: Septic System
Tax & Legal InformationGet tax and legal details applicable to 9009 Sideroad 27
- Tax Annual Amount: 6150.02
Room Dimensions

This listing content provided by REALTOR.ca
has
been licensed by REALTOR®
members of The Canadian Real Estate Association
members of The Canadian Real Estate Association
Nearby Listings Stat
Active listings
2
Min Price
$1,199,999
Max Price
$2,390,000
Avg Price
$1,795,000
Days on Market
32 days
Sold listings
0
Min Sold Price
$0
Max Sold Price
$0
Avg Sold Price
$0
Days until Sold
days
Nearby Places
Additional Information about 9009 Sideroad 27



















































