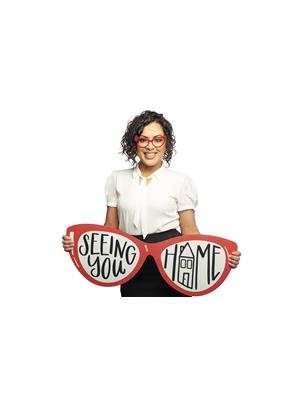1470 Bishops Gate Unit 311, Oakville
- Bedrooms: 3
- Bathrooms: 2
- Living area: 1156 square feet
- Type: Apartment
- Added: 11 days ago
- Updated: 11 days ago
- Last Checked: 7 hours ago
Updated 3 bedroom 2 full bathroom unit in the prestigious community of Abbey Oaks. No carpet. The spacious living / dining room featuring a gas fireplace opens up to the kitchen with stainless steel appliances and a breakfast bar. From here step out to the covered balcony perfect for enjoying a cup of coffee in the morning. The primary bedroom features a spacious closet and spa like ensuite with a stand up shower. The other 2 bedrooms are located on the opposite side of the unit providing additional privacy. Finishing off this unit is the main 4 piece bathroom and laundry. This unit comes with 1 underground parking spot and 1 locker. Community features a separate club house with a party room, gym and sauna and an abundance of visitor parking that does not require registration or a time limit. Perfect for a second vehicle or guests! Ideal location. Walking distance to a large plaza with a grocery store, pharmacy, banks, restaurants, shopping and more! (id:1945)
Property Details
- Cooling: Central air conditioning
- Heating: Forced air, Natural gas
- Stories: 1
- Structure Type: Apartment
- Exterior Features: Stucco
Interior Features
- Basement: None
- Appliances: Washer, Refrigerator, Dishwasher, Stove, Dryer
- Living Area: 1156
- Bedrooms Total: 3
- Above Grade Finished Area: 1156
- Above Grade Finished Area Units: square feet
- Above Grade Finished Area Source: Plans
Exterior & Lot Features
- Lot Features: Balcony
- Water Source: Municipal water
- Parking Total: 1
- Parking Features: Underground, Visitor Parking
Location & Community
- Directions: Upper Middle & Third Line
- Common Interest: Condo/Strata
- Subdivision Name: 1007 - GA Glen Abbey
- Community Features: School Bus, Community Centre
Business & Leasing Information
- Total Actual Rent: 3550
- Lease Amount Frequency: Monthly
Utilities & Systems
- Sewer: Municipal sewage system
Tax & Legal Information
- Zoning Description: RH
Room Dimensions

This listing content provided by REALTOR.ca has
been licensed by REALTOR®
members of The Canadian Real Estate Association
members of The Canadian Real Estate Association















