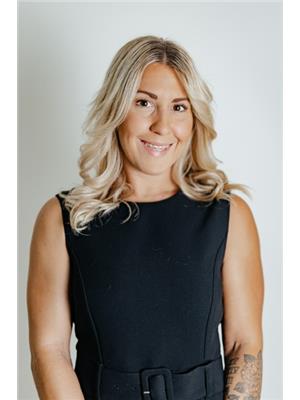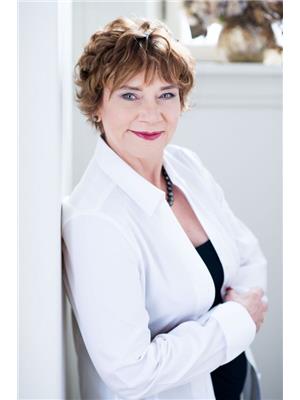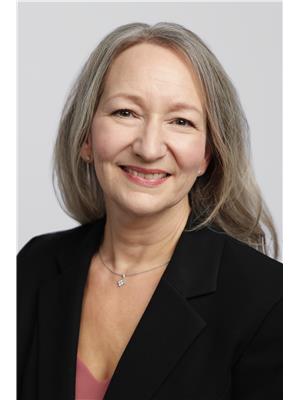114 Chipman Road, Brockville
- Bedrooms: 5
- Bathrooms: 3
- Type: Residential
- Added: 13 days ago
- Updated: 1 days ago
- Last Checked: 1 hours ago
Indulge in unparalleled luxury at 114 Chipman, a meticulously renovated home nestled in the desirable west end. This stunning home seamlessly blends modern elegance with the tranquility of a private oasis. Step inside and be captivated by the exquisite craftsmanship & high-end finishes that adorn every corner. From the gleaming hardwood floors to the luxurious lighting, every detail has been carefully curated to create an ambiance of sophistication & comfort. Beyond its opulent interiors, this home offers an enviable lifestyle. Enjoy leisurely strolls along the St. Lawrence River, perfect your swing at the Brockville Country Club, or explore the vibrant cultural scene of downtown Brockville. W/ schools & amenities just moments away, convenience is at your doorstep.Escape to your own retreat in the serene backyard & enjoy the tranquility of nature.Words can only capture so much,come see for yourself the thoughtful design & luxurious finishes that elevate this home to a class of its own. (id:1945)
powered by

Show
More Details and Features
Property DetailsKey information about 114 Chipman Road
- Cooling: Central air conditioning
- Heating: Forced air, Natural gas, Other
- Stories: 2
- Year Built: 1990
- Structure Type: House
- Exterior Features: Brick
- Building Area Total: 1439
- Foundation Details: Poured Concrete
- Address: 114 Chipman
- Renovation Status: Meticulously renovated
- Home Type: Single-family home
- Style: Modern elegance
Interior FeaturesDiscover the interior design and amenities
- Basement: Finished, Full
- Flooring: Gleaming hardwood floors
- Appliances: Washer, Refrigerator, Dishwasher, Stove, Dryer, Microwave, Hood Fan, Blinds
- Bedrooms Total: 5
- Fireplaces Total: 1
- Bathrooms Partial: 1
- Craftsmanship: Exquisite
- Lighting: Luxurious lighting
- Ambiance: Sophistication & comfort
Exterior & Lot FeaturesLearn about the exterior and lot specifics of 114 Chipman Road
- Lot Features: Automatic Garage Door Opener
- Water Source: Municipal water
- Lot Size Units: acres
- Parking Total: 10
- Parking Features: Attached Garage, Oversize, Interlocked
- Lot Size Dimensions: 0.18
- Backyard: Serene, private oasis
- Nature Access: Tranquility of nature
Location & CommunityUnderstand the neighborhood and community
- Common Interest: Freehold
- Community Features: Adult Oriented, Family Oriented
- Region: Desirable west end
- Proximity To St Lawrence River: Leisurely strolls
- Proximity To Brockville Country Club: Perfect your swing
- Cultural Scene: Vibrant cultural scene of downtown Brockville
- Accessibility: Schools & amenities just moments away
Utilities & SystemsReview utilities and system installations
- Sewer: Municipal sewage system
Tax & Legal InformationGet tax and legal details applicable to 114 Chipman Road
- Tax Year: 2023
- Parcel Number: 441940272
- Tax Annual Amount: 4400
- Zoning Description: R1
Additional FeaturesExplore extra features and benefits
- Security Features: Smoke Detectors
- Invitation To View: Come see for yourself the thoughtful design & luxurious finishes
Room Dimensions

This listing content provided by REALTOR.ca
has
been licensed by REALTOR®
members of The Canadian Real Estate Association
members of The Canadian Real Estate Association
Nearby Listings Stat
Active listings
6
Min Price
$425,000
Max Price
$2,200,000
Avg Price
$962,317
Days on Market
64 days
Sold listings
1
Min Sold Price
$300,000
Max Sold Price
$300,000
Avg Sold Price
$300,000
Days until Sold
24 days
Additional Information about 114 Chipman Road









































