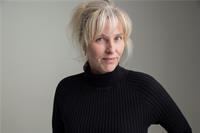7 Chestnut Avenue N, Brantford
- Bedrooms: 4
- Bathrooms: 2
- Type: Residential
- Added: 21 days ago
- Updated: 10 days ago
- Last Checked: 3 hours ago
Welcome to 7 Chestnut Avenue in Brantford. This century home is tucked into a quiet corner of the historic Dufferin neighbourhood. An all brick, Tutor style four bedroom family residence with detached brick garage. Meticulously and lovingly maintained by the same family for the last 58 years, this house has incredible finishes and exceptional features. Enjoy coffee on the wide front veranda or meals in the backyard surrounded by a charming brick wall. When you walk into the foyer of this graceful home, you will be amazed at the open feel and the timeless beauty of the space. The preserved gum wood trim, the dentil molding, leaded glass, a stained window are elements that make this home stand out. Hardwood floors are hidden under the carpets ready for you to uncover their stately elegance. The large living room with wood burning fireplace and a sunken sun room off the eat-in kitchen are both perfect areas to gather with family. Upstairs, you will find four bedrooms with ample closet space as well as a 3-piece washroom with clawfoot tub. The basement is finished and features a two-piece bathroom, laundry, office area, workshop and cold cellar. Location of this home is perfect being a block away from Dufferin Park and within walking distance, of the hospital, public schools, a high school and a large trail system. (id:1945)
powered by

Property Details
- Heating: Radiant heat, Natural gas
- Stories: 2
- Structure Type: House
- Exterior Features: Brick, Stone
- Foundation Details: Block
Interior Features
- Basement: Finished, Full
- Appliances: Washer, Refrigerator, Stove, Dryer, Microwave, Freezer, Window Coverings
- Bedrooms Total: 4
- Bathrooms Partial: 1
Exterior & Lot Features
- Water Source: Municipal water
- Parking Total: 5
- Parking Features: Attached Garage
- Lot Size Dimensions: 45.3 x 87.5 FT
Location & Community
- Directions: DUFFERIN AVE
- Common Interest: Freehold
- Street Dir Suffix: North
Utilities & Systems
- Sewer: Sanitary sewer
Tax & Legal Information
- Tax Year: 2024
- Tax Annual Amount: 4382
Room Dimensions
This listing content provided by REALTOR.ca has
been licensed by REALTOR®
members of The Canadian Real Estate Association
members of The Canadian Real Estate Association














