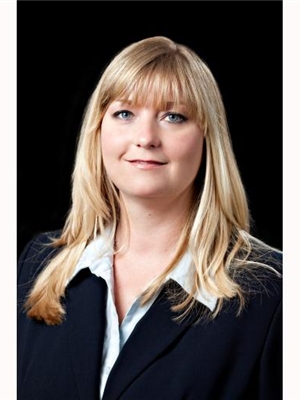20 Rowley Crescent, Springwater
- Bedrooms: 3
- Bathrooms: 3
- Type: Residential
- Added: 23 days ago
- Updated: 5 days ago
- Last Checked: 4 hours ago
Immaculate 3 year old home in desirable Green Meadows Community. Premium oversized extra wide lot. Open concept main floor with smooth 9ft ceilings and pot lights. Chefs kitchen featuring central vacuum sweep, extended kitchen cabinets with valance lighting and crown mouldings . Quartz countertops with a waterfall island create a modern design. Stainless steel appliances including built-in microwave drawer and gas stove. Upper level boasting 3 bedrooms and laundry room. Primary suite has large walk in closet with organizer and spa inspired ensuite with double sinks, quartz countertops, glass walk in shower and freestanding soaker tub. Located close to parks, schools, amenities and Hwy 27. (id:1945)
powered by

Property DetailsKey information about 20 Rowley Crescent
Interior FeaturesDiscover the interior design and amenities
Exterior & Lot FeaturesLearn about the exterior and lot specifics of 20 Rowley Crescent
Location & CommunityUnderstand the neighborhood and community
Utilities & SystemsReview utilities and system installations
Tax & Legal InformationGet tax and legal details applicable to 20 Rowley Crescent
Additional FeaturesExplore extra features and benefits
Room Dimensions

This listing content provided by REALTOR.ca
has
been licensed by REALTOR®
members of The Canadian Real Estate Association
members of The Canadian Real Estate Association
Nearby Listings Stat
Active listings
6
Min Price
$889,900
Max Price
$1,488,000
Avg Price
$1,082,783
Days on Market
58 days
Sold listings
0
Min Sold Price
$0
Max Sold Price
$0
Avg Sold Price
$0
Days until Sold
days
Nearby Places
Additional Information about 20 Rowley Crescent

















