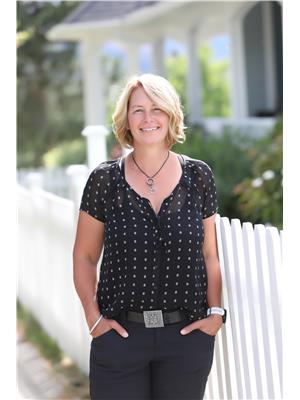315 Whitman Road Unit 205, Kelowna
- Bedrooms: 2
- Bathrooms: 2
- Living area: 1302 square feet
- Type: Apartment
- Added: 124 days ago
- Updated: 55 days ago
- Last Checked: 22 hours ago
For more information, please click on Brochure button below. Don't miss your opportunity to own this 1302 square foot 2 bedroom, 2 bath condo in the desirable Glenmore area. Units of this size are potentially not only harder to find but are also very sought after. Located in central Glenmore in a quiet and well maintained location. Walking distance to shopping, restaurants, parks and trails. Close to transit. Great proximity to UBC Okanagan. Unit 205 is a very spacious, well cared for corner unit with natural light in abundance. Two great sized bedrooms with the primary having it's own ensuite. Comfy living area with gas fireplace for those chilly winter nights. Dedicated eating area with access to a good sized covered patio which face onto quiet greenspace. The kitchen is very open and functional. In suite laundry is a bonus. Meticulously maintained complex. (id:1945)
powered by

Show
More Details and Features
Property DetailsKey information about 315 Whitman Road Unit 205
- Roof: Asphalt shingle, Other, Unknown
- Cooling: Wall unit
- Heating: Baseboard heaters
- Stories: 1
- Year Built: 1997
- Structure Type: Apartment
- Exterior Features: Composite Siding
Interior FeaturesDiscover the interior design and amenities
- Flooring: Hardwood, Carpeted, Vinyl, Porcelain Tile, Mixed Flooring, Bamboo
- Appliances: Refrigerator, Range - Electric, Oven, Washer & Dryer
- Living Area: 1302
- Bedrooms Total: 2
- Fireplaces Total: 1
- Fireplace Features: Gas, Unknown
Exterior & Lot FeaturesLearn about the exterior and lot specifics of 315 Whitman Road Unit 205
- Lot Features: Balcony
- Water Source: Irrigation District
- Parking Total: 1
- Parking Features: Underground, Stall
- Building Features: Storage - Locker, Laundry Facility, Cable TV
Location & CommunityUnderstand the neighborhood and community
- Common Interest: Condo/Strata
- Community Features: Pets Allowed With Restrictions, Rentals Allowed
Property Management & AssociationFind out management and association details
- Association Fee: 442.75
- Association Fee Includes: Property Management, Waste Removal, Ground Maintenance, Other, See Remarks
Utilities & SystemsReview utilities and system installations
- Sewer: Municipal sewage system
- Utilities: Cable
Tax & Legal InformationGet tax and legal details applicable to 315 Whitman Road Unit 205
- Zoning: Residential
- Parcel Number: 024-108-286
- Tax Annual Amount: 2204.35
Additional FeaturesExplore extra features and benefits
- Security Features: Sprinkler System-Fire, Controlled entry, Smoke Detector Only
Room Dimensions

This listing content provided by REALTOR.ca
has
been licensed by REALTOR®
members of The Canadian Real Estate Association
members of The Canadian Real Estate Association
Nearby Listings Stat
Active listings
26
Min Price
$410,000
Max Price
$1,800,000
Avg Price
$752,088
Days on Market
77 days
Sold listings
10
Min Sold Price
$450,000
Max Sold Price
$899,900
Avg Sold Price
$736,069
Days until Sold
70 days































