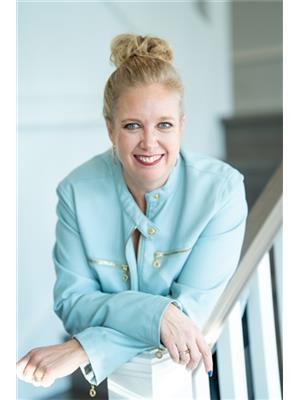3856 Balsam Crescent, Abbotsford
- Bedrooms: 4
- Bathrooms: 3
- Living area: 2218 square feet
- Type: Residential
Source: Public Records
Note: This property is not currently for sale or for rent on Ovlix.
We have found 6 Houses that closely match the specifications of the property located at 3856 Balsam Crescent with distances ranging from 2 to 10 kilometers away. The prices for these similar properties vary between 1,075,000 and 1,359,000.
Nearby Listings Stat
Active listings
45
Min Price
$549,900
Max Price
$2,050,000
Avg Price
$997,337
Days on Market
57 days
Sold listings
11
Min Sold Price
$735,000
Max Sold Price
$3,398,000
Avg Sold Price
$1,371,718
Days until Sold
99 days
Recently Sold Properties
Nearby Places
Name
Type
Address
Distance
W J Mouat Secondary
School
32355 Mouat Dr
1.8 km
Ricardo's Pizza
Restaurant
32750 George Ferguson Way #6
1.9 km
Tim Hortons
Cafe
32780 S Fraser Way
2.4 km
The Reach Gallery Museum Abbotsford
Museum
32388 Veterans Way
2.4 km
Red Robin Gourmet Burgers
Restaurant
33011 S Fraser Way
2.4 km
Boston Pizza
Restaurant
32530 S Fraser Way
2.4 km
Mennonite Educational Institute | MEI Schools
School
4081 Clearbrook Rd
2.5 km
White Spot Abbotsford
Restaurant
33215 S Fraser Way
2.5 km
Greek Islands Restaurant III
Restaurant
33244 S Fraser Way
2.5 km
Bavaria Restaurant
Restaurant
33233 Walsh Ave
2.6 km
Columbia Bible College
School
2940 Clearbrook Rd
2.6 km
Greek Islands Restaurant Ltd
Restaurant
2686 Langdon St
2.7 km
Property Details
- Heating: Forced air, Natural gas
- Year Built: 1980
- Structure Type: House
- Architectural Style: Other
Interior Features
- Basement: Full
- Appliances: Washer, Refrigerator, Dishwasher, Stove, Dryer, Storage Shed
- Living Area: 2218
- Bedrooms Total: 4
Exterior & Lot Features
- Water Source: Municipal water
- Lot Size Units: square feet
- Parking Total: 5
- Parking Features: Garage, Open
- Building Features: Storage - Locker, Laundry - In Suite
- Lot Size Dimensions: 5793
Location & Community
- Common Interest: Freehold
Utilities & Systems
- Sewer: Sanitary sewer
- Utilities: Water, Natural Gas, Electricity
Tax & Legal Information
- Tax Year: 2023
- Tax Annual Amount: 4383.52
Fantastic location in Central Abbotsford!! This lovely 4 bedroom 3 bathroom home is nestled on a quiet street in a family oriented area. Close to schools, shopping and transit!! The open concept kitchen on the main floor has 2 islands which offer loads of counter and cupboard space and is perfect for entertaining or hanging out with the family. Spend your summer evenings in the private back yard on one of your patios or balcony. The lower floor offers a great self contained living space with a bedroom, bathroom, living room and a separate entry to the lower level as well! (id:1945)
Demographic Information
Neighbourhood Education
| Master's degree | 15 |
| Bachelor's degree | 20 |
| University / Above bachelor level | 10 |
| University / Below bachelor level | 25 |
| Certificate of Qualification | 25 |
| College | 75 |
| University degree at bachelor level or above | 40 |
Neighbourhood Marital Status Stat
| Married | 220 |
| Widowed | 20 |
| Divorced | 15 |
| Separated | 5 |
| Never married | 120 |
| Living common law | 25 |
| Married or living common law | 245 |
| Not married and not living common law | 150 |
Neighbourhood Construction Date
| 1961 to 1980 | 80 |
| 1981 to 1990 | 65 |









