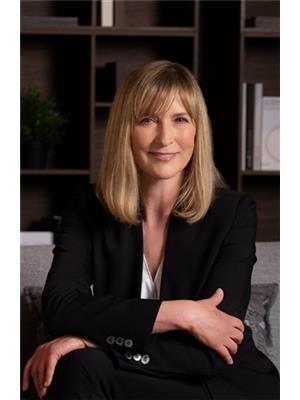206 2096 W 47th Avenue, Vancouver
- Bedrooms: 2
- Bathrooms: 2
- Living area: 1197 square feet
- Type: Apartment
- Added: 241 days ago
- Updated: 3 days ago
- Last Checked: 13 hours ago
Indulge in perfection at this Parisienne-inspired home with 2 bed + den & 2 bath spanning 1,197 sqft. This Kerrisdale landmark epitomizes luxury, envisioned by Matchpoint Development, RH Architects, and CHIL Interiors. Chloé Kerrisdale offers an elevated living experience without compromise. Enjoy 9´ ceilings, herringbone hardwood flooring. The kitchen exudes grace and sophistication with Gaggeneau appliances, Wolf Steam Oven, Wine Fridge, & quartz countertops. Large-format Italian porcelain tiles surround the primary ensuite, featuring a glass-enclosed rainfall shower & soaker tub. A/C & in-floor heating provide year-round comfort. Easy access downtown & airport, stroll to all shops, cafes, & restaurants for an unmatched lifestyle of luxury and convenience. Move-in 2024! (id:1945)
powered by

Property DetailsKey information about 206 2096 W 47th Avenue
Interior FeaturesDiscover the interior design and amenities
Exterior & Lot FeaturesLearn about the exterior and lot specifics of 206 2096 W 47th Avenue
Location & CommunityUnderstand the neighborhood and community
Property Management & AssociationFind out management and association details
Tax & Legal InformationGet tax and legal details applicable to 206 2096 W 47th Avenue

This listing content provided by REALTOR.ca
has
been licensed by REALTOR®
members of The Canadian Real Estate Association
members of The Canadian Real Estate Association
Nearby Listings Stat
Active listings
78
Min Price
$858,000
Max Price
$9,000,000
Avg Price
$2,069,241
Days on Market
102 days
Sold listings
25
Min Sold Price
$728,000
Max Sold Price
$5,100,000
Avg Sold Price
$1,855,992
Days until Sold
74 days
















