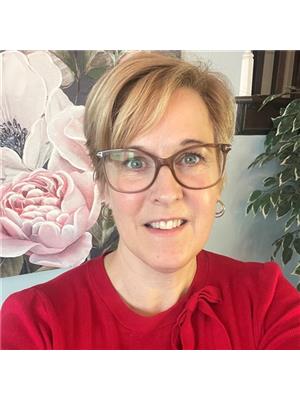81 Union Street, Bedford
- Bedrooms: 3
- Bathrooms: 2
- Type: Residential
- Added: 5 days ago
- Updated: 1 days ago
- Last Checked: 5 hours ago
Looking for a new home?? Your wait is over and you should book a viewing today!! Located in popular central Bedford is where you want to be. This home is located near all amenities and public transit for convenience. You can walk to popular dining establishments, banks, shopping and more. You will really appreciate the close proximity to local businesses while still being able to enjoy a beautiful walk in nature. This home has been extensively renovated with much attention to detail. The pride of ownership is evident the moment that you arrive. When you walk through the front door you will feel "at home." This main level features a lovely living room with fireplace for cozy nights. You will love to cook and entertain in the large kitchen and dining space. Modern and upgraded with great style. A perfect setting for your next dinner party. This floor has two bedrooms and full bathroom for family and guests. The lower level has been totally renovated with great care. Here you will find an extra large bedroom which would be perfect as the primary bedroom with it's walk-in closet and cheater ensuite. There is also a fantastic family room and super sized laundry area with storage space. So much pride of ownership in this beautiful home!! Some upgrades include; Full basement reno (2023-2024),Air exchanger & Electrical Panel changed to 200 Amp(2024), Water Heater, Washer & Dryer, Downstairs Heat pump, Foundation repairs with full warranty, 5 New basement windows plus so much more!! Just move in and enjoy as all the work has been done for you!! The front and back yards are a great place to sit and enjoy a morning coffee. You'll love the gorgeous trees here. A fantastic place to live and you'll be proud to make this your new home. Start packing now!! (id:1945)
powered by

Property Details
- Cooling: Heat Pump
- Stories: 1
- Year Built: 1972
- Structure Type: House
- Exterior Features: Vinyl
- Foundation Details: Poured Concrete
- Architectural Style: Other
Interior Features
- Flooring: Hardwood, Vinyl Plank
- Bedrooms Total: 3
- Above Grade Finished Area: 1822
- Above Grade Finished Area Units: square feet
Exterior & Lot Features
- Lot Features: Level
- Water Source: Municipal water
- Lot Size Units: acres
- Lot Size Dimensions: 0.1377
Location & Community
- Directions: Bedford Highway to Union Street
- Common Interest: Freehold
Utilities & Systems
- Sewer: Municipal sewage system
Tax & Legal Information
- Parcel Number: 40106452
Room Dimensions
This listing content provided by REALTOR.ca has
been licensed by REALTOR®
members of The Canadian Real Estate Association
members of The Canadian Real Estate Association


















