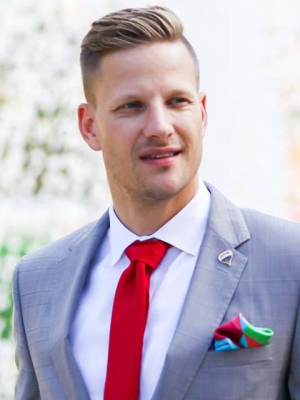858 Fernhill Boulevard N, Oshawa Northglen
- Bedrooms: 3
- Bathrooms: 3
- Type: Residential
- Added: 3 days ago
- Updated: 2 days ago
- Last Checked: 17 hours ago
This stunning fully renovated detached 3 bedroom family home is nestled in the sought-after, family-oriented neighbourhood of Northglen in Upper Oshawa. Designed with modern living in mind, the property is equipped with state-of-the-art smart home technology, offering convenience and security. The interior boasts top-of-the-line appliances and designer finishes throughout, reflecting a commitment to quality and style. Large, sun-filled windows flood the home with natural light, enhancing the spacious and airy ambiance. The property also features a generously sized private yard, perfect for relaxation and entertaining, providing a tranquil escape from the hustle and bustle of city life. This home truly embodies the perfect blend of comfort, elegance, and functionality, making it an ideal haven for family living. (id:1945)
powered by

Property Details
- Cooling: Central air conditioning
- Heating: Forced air, Natural gas
- Stories: 2
- Structure Type: House
- Exterior Features: Vinyl siding
- Foundation Details: Block
Interior Features
- Basement: Unfinished, Full
- Flooring: Hardwood
- Appliances: Washer, Refrigerator, Dishwasher, Stove, Dryer, Microwave, Furniture, Window Coverings
- Bedrooms Total: 3
- Fireplaces Total: 1
- Bathrooms Partial: 1
Exterior & Lot Features
- Lot Features: Wooded area, Sloping, Carpet Free
- Water Source: Municipal water
- Parking Total: 5
- Parking Features: Attached Garage
- Building Features: Fireplace(s)
- Lot Size Dimensions: 60.06 x 100.01 FT
Location & Community
- Directions: Rossland & Fernhill
- Common Interest: Freehold
- Street Dir Suffix: North
Utilities & Systems
- Sewer: Sanitary sewer
Tax & Legal Information
- Tax Annual Amount: 5311
Additional Features
- Security Features: Alarm system, Security system, Controlled entry
Room Dimensions
This listing content provided by REALTOR.ca has
been licensed by REALTOR®
members of The Canadian Real Estate Association
members of The Canadian Real Estate Association













