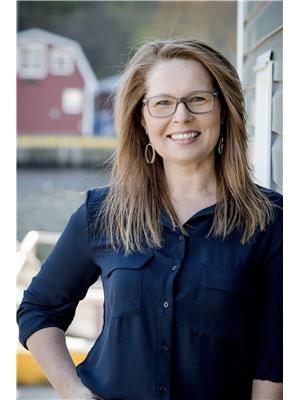23 Cape Pine Street, St John S
- Bedrooms: 3
- Bathrooms: 3
- Living area: 2300 square feet
- Type: Residential
- Added: 35 days ago
- Updated: 31 days ago
- Last Checked: 1 hours ago
Immaculate, move in ready, Kilbride family home. This property has been meticulously maintained from the day it was built. It sits in a perfect family oriented neighborhood. The main floor has an open living area with living room, dining area and spacious modern kitchen. There are two bedrooms on the main floor. The master has a full ensuite. The laundry room is also on the main for convenience. The basement is fully developed with a large family room, bedroom, bathroom and storage room. There is also an in house garage. The entire house has ceramic and hardwood throughout. Outside is a fully fenced manicured lawn and garden with a large storage shed. Come take a look, you will be amazed by the quality of this residence and its proximity to parks, trails and highways. And only minutes from downtown! (id:1945)
powered by

Property Details
- Heating: Baseboard heaters, Electric
- Stories: 1
- Year Built: 2011
- Structure Type: House
- Exterior Features: Vinyl siding
- Foundation Details: Concrete
Interior Features
- Flooring: Hardwood, Ceramic Tile
- Living Area: 2300
- Bedrooms Total: 3
- Bathrooms Partial: 1
Exterior & Lot Features
- Water Source: Municipal water
- Parking Features: Attached Garage
- Lot Size Dimensions: 50x100 approx
Location & Community
- Common Interest: Freehold
Utilities & Systems
- Sewer: Municipal sewage system
Tax & Legal Information
- Tax Annual Amount: 2614
- Zoning Description: Res.
Room Dimensions
This listing content provided by REALTOR.ca has
been licensed by REALTOR®
members of The Canadian Real Estate Association
members of The Canadian Real Estate Association















