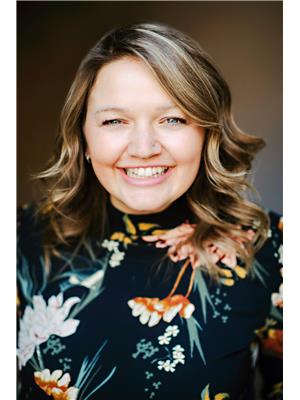4197 39 Line, Sebringville
- Bedrooms: 2
- Bathrooms: 2
- Living area: 1727 square feet
- Type: Residential
- Added: 26 days ago
- Updated: 13 days ago
- Last Checked: 8 hours ago
Escape to your dream home, nestled on a picturesque 1-acre lot just one concession outside of Stratford. This recently renovated school house blends rustic charm with contemporary luxury, offering the perfect balance for serene country living. Step inside to discover premium plank flooring that flows seamlessly throughout the open-concept layout, featuring a floor to ceiling stone fireplace that adds warmth and character. The spacious kitchen, dining, and living areas are designed for modern living, making gatherings a joy. The large master bedroom includes a private deck, perfect for morning coffee, while the primary bathroom boasts heated floors, providing a spa-like experience year-round. With convenient main floor laundry and in-floor heating in the foyer, daily routines are comfortable and efficient. Outside, the expansive 50x70' shop is a dream for hobbyists and professionals alike. Featuring heated floors, three oversized 14x16' overhead doors, a 11x25 mezzanine with office space and bathroom, and 100 amp service, this versatile space is perfect for projects, storage, or even a home-based business. Access is easy with a separate lane way leading directly to the home. This property combines the best of country living with all the comforts of modern home life. Don’t miss this incredible opportunity to own a piece of paradise! Schedule your showing today! (id:1945)
powered by

Property Details
- Cooling: Central air conditioning
- Heating: Forced air, Propane
- Stories: 1.5
- Year Built: 1906
- Structure Type: House
- Exterior Features: Wood
- Foundation Details: Stone
- Construction Materials: Wood frame
Interior Features
- Basement: Unfinished, Partial
- Appliances: Washer, Refrigerator, Water softener, Dishwasher, Stove, Dryer
- Living Area: 1727
- Bedrooms Total: 2
- Fireplaces Total: 1
- Bathrooms Partial: 1
- Above Grade Finished Area: 1727
- Above Grade Finished Area Units: square feet
- Above Grade Finished Area Source: Other
Exterior & Lot Features
- Lot Features: Southern exposure, Country residential
- Parking Total: 9
- Parking Features: Attached Garage
Location & Community
- Directions: From O'Loane Ave turn onto Road 122 continue down until you reach 39th Line. Home is on the right
- Common Interest: Freehold
- Subdivision Name: 53 - Sebringville
Utilities & Systems
- Sewer: Septic System
- Utilities: Electricity
Tax & Legal Information
- Tax Annual Amount: 3358.56
- Zoning Description: R2
Additional Features
- Security Features: Smoke Detectors
Room Dimensions

This listing content provided by REALTOR.ca has
been licensed by REALTOR®
members of The Canadian Real Estate Association
members of The Canadian Real Estate Association















