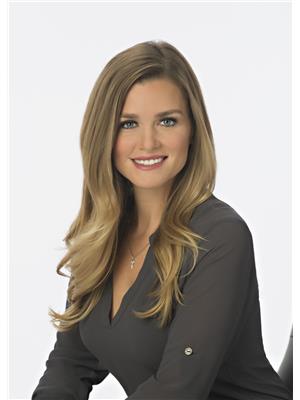1601 Queen Street, Stormont Dundas And Glengarry
- Bedrooms: 3
- Bathrooms: 3
- Type: Residential
- Added: 22 days ago
- Updated: 13 hours ago
- Last Checked: 5 hours ago
A fusion of vintage charm & modern flair, this 3-bed, 2.5-bath home dazzles with original details and a stylish twist. Main floor highlights include a cozy office space and a large living room with French-door access to a chic dining area. The newly updated kitchen, a chef’s dream, boasts rustic butcher block counters, stunning tile, and a 6-burner, double-oven gas stove. The updated bath with soaker tub adds vintage luxury near the main-level bedroom. Upstairs: 2 large bedrooms & a sleek 3-piece bath. The finished basement features a half bath, rec room, family room, laundry, & storage. Step out to a backyard oasis with apple, plum, & cherry trees—your serene retreat in the city is at 1601 Queen Street in Riverdale!, Flooring: Hardwood, Flooring: Ceramic, Flooring: Laminate (id:1945)
powered by

Property DetailsKey information about 1601 Queen Street
Interior FeaturesDiscover the interior design and amenities
Exterior & Lot FeaturesLearn about the exterior and lot specifics of 1601 Queen Street
Location & CommunityUnderstand the neighborhood and community
Utilities & SystemsReview utilities and system installations
Tax & Legal InformationGet tax and legal details applicable to 1601 Queen Street
Room Dimensions

This listing content provided by REALTOR.ca
has
been licensed by REALTOR®
members of The Canadian Real Estate Association
members of The Canadian Real Estate Association
Nearby Listings Stat
Active listings
6
Min Price
$329,900
Max Price
$672,900
Avg Price
$559,417
Days on Market
89 days
Sold listings
0
Min Sold Price
$0
Max Sold Price
$0
Avg Sold Price
$0
Days until Sold
days
Nearby Places
Additional Information about 1601 Queen Street













