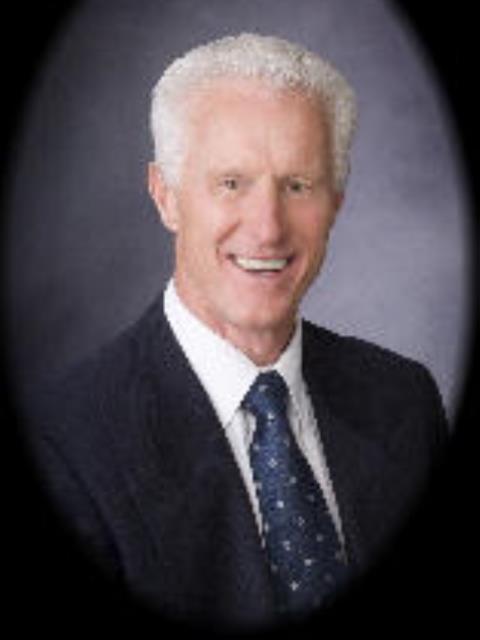338 31158 Westridge Place, Abbotsford
- Bedrooms: 2
- Bathrooms: 2
- Living area: 859 square feet
- Type: Apartment
- Added: 165 days ago
- Updated: 134 days ago
- Last Checked: 16 hours ago
Beautiful Bright 2bdrm 2 bathrm pet / family & rental friendly starter / investment / retirement condo at Elmstone (Resort style Polygon built community / 9000 sqft private clubhouse / fitness studio, resort pool, hot tub, fireside lounge, outdoor BBQ area/ indoor hockey, 2 guest suites, playground & walking trails) Steps to dining, shops, Summit Centre, 3 schools (Harry Sayers Elem. / Eugene Reimer Middle/ Rick Hansen Secondary) & easy freeway access. This condo features 9ft ceilings and an ideal floor plan with spacious livingrm / diningrm area (access to all season Covered patio facing the courtyard) high end kitchen (tons of Quartz counters / bar stool island / stainless appliances) Master suite features his / her closets & gorgeous spa styled 4 piece ensuite. (id:1945)
powered by

Property DetailsKey information about 338 31158 Westridge Place
- Heating: Baseboard heaters, Electric
- Year Built: 2021
- Structure Type: Apartment
- Architectural Style: Other
Interior FeaturesDiscover the interior design and amenities
- Basement: None
- Appliances: Washer, Refrigerator, Dishwasher, Stove, Dryer
- Living Area: 859
- Bedrooms Total: 2
Exterior & Lot FeaturesLearn about the exterior and lot specifics of 338 31158 Westridge Place
- Water Source: Municipal water
- Parking Total: 1
- Parking Features: Underground
- Building Features: Clubhouse
Location & CommunityUnderstand the neighborhood and community
- Common Interest: Condo/Strata
- Community Features: Pets Allowed With Restrictions, Rentals Allowed
Utilities & SystemsReview utilities and system installations
- Utilities: Electricity
Tax & Legal InformationGet tax and legal details applicable to 338 31158 Westridge Place
- Tax Year: 2023
- Tax Annual Amount: 2127.76

This listing content provided by REALTOR.ca
has
been licensed by REALTOR®
members of The Canadian Real Estate Association
members of The Canadian Real Estate Association
Nearby Listings Stat
Active listings
52
Min Price
$298,900
Max Price
$2,347,680
Avg Price
$628,612
Days on Market
76 days
Sold listings
22
Min Sold Price
$348,000
Max Sold Price
$4,100,000
Avg Sold Price
$817,386
Days until Sold
76 days















































