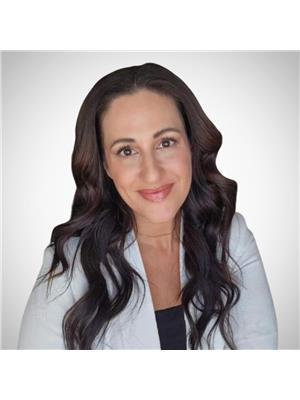811 Fern Glen Road, Perry
- Bedrooms: 4
- Bathrooms: 3
- Type: Residential
- Added: 24 days ago
- Updated: 1 days ago
- Last Checked: 5 hours ago
Step beyond the ordinary and immerse yourself in a life of picturesque serenity with this stunning 2,275 sq. ft raised bungalow, artfully positioned on 4 expansive acres of picture perfect privacy! The heart of the home is its open concept main floor, where the kitchen, living, and dining areas seamlessly blend, creating a spacious and welcoming ambiance bathed in natural lightperfect for both lively entertainment and peaceful family moments. Directly from the dining area, doors open to an expansive back deck, inviting seamless indoor-outdoor living and offering a picturesque backdrop for your gatherings. This inviting residence features four bedrooms and three bathrooms, including a primary suite with an ensuite that provides a serene escape from the daily hustle. The walkout lower level expands your living space into the outdoors, featuring a wood stove and a propane stove that make it a perfect spot for casual get-togethers or relaxing evenings. Outside, the property is as practical as it is beautiful. A hidden treehouse offers a unique touch of whimsy, while a seasonal stream meanders to a pond, creating a tranquil landscape. The grounds also include a cozy fire pit area, a huge vegetable garden, play spaces beneath tree canopies, and trails that invite leisurely walks. Wild raspberries scattered across the property add a burst of sweetness to your outdoor adventures. A detached garage ensures ample space for your vehicles and storage needs, making every aspect of country living convenient and enjoyable. This home isnt just a place to liveits a lifestyle, offering both the functionality needed for daily life and the beauty and tranquility of nature, all in one perfect package. Seize the chance to make this haven your home. Contact us today to learn more and see how this home could be the backdrop to your new countryside chapter. (id:1945)
powered by

Property Details
- Heating: Propane, Other
- Stories: 1
- Structure Type: House
- Foundation Details: Block
- Architectural Style: Raised bungalow
Interior Features
- Basement: Finished, Full, Walk out
- Appliances: Washer, Refrigerator, Dishwasher, Stove, Dryer, Water Heater
- Bedrooms Total: 4
- Fireplaces Total: 1
- Fireplace Features: Woodstove
Exterior & Lot Features
- Lot Features: Wooded area, Partially cleared, Level
- Parking Total: 8
- Parking Features: Detached Garage
- Building Features: Fireplace(s)
- Lot Size Dimensions: 526 x 330 FT
Location & Community
- Directions: Hwy 11 to Fern Glen Road.
- Common Interest: Freehold
Utilities & Systems
- Sewer: Septic System
Tax & Legal Information
- Tax Annual Amount: 1926.17
- Zoning Description: RR
Room Dimensions
This listing content provided by REALTOR.ca has
been licensed by REALTOR®
members of The Canadian Real Estate Association
members of The Canadian Real Estate Association
















