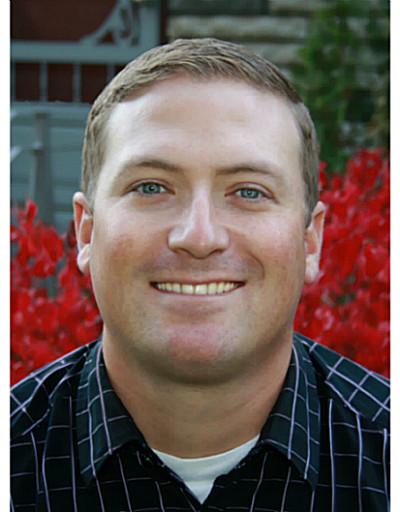4517 Sussex Drive, Niagara Falls
4517 Sussex Drive, Niagara Falls
×

28 Photos






- Bedrooms: 3
- Bathrooms: 2
- Living area: 1450 square feet
- MLS®: 40612569
- Type: Residential
- Added: 9 days ago
Property Details
Welcome to 4517 Sussex Dr. This renovated semi-detached, two-storey home is located in the highly desirable north end of Niagara Falls on a quiet cul-de-sac. This property features 3 bedrooms, 1.5 bath, wooden deck, deep lot (150 feet) and a finished rec room. There are no rear neighbors. Close to great schools, parks, shopping, restaurants, and nearby access to the QEW. Located in a quiet, desirable, family neighborhood and a short drive to Niagara Falls, the Niagara River, Clifton Hill, Fallsview Casino, the Niagara Parkway, and countless trails & attractions that are enjoyed by tourists and locals alike. (id:1945)
Best Mortgage Rates
Property Information
- Sewer: Municipal sewage system
- Cooling: Central air conditioning
- Heating: Forced air, Natural gas
- List AOR: Niagara
- Stories: 2
- Basement: Partially finished, Full
- Year Built: 1972
- Appliances: Washer, Refrigerator, Dryer
- Directions: West onto Freeman from Dorchester, follow to the end and turn right onto Dirdene and right again onto Sussex.
- Living Area: 1450
- Lot Features: Cul-de-sac, Paved driveway
- Photos Count: 28
- Water Source: Municipal water, Unknown
- Parking Total: 3
- Bedrooms Total: 3
- Structure Type: House
- Common Interest: Freehold
- Subdivision Name: 212 - Morrison
- Tax Annual Amount: 2725.26
- Bathrooms Partial: 1
- Exterior Features: Vinyl siding
- Foundation Details: Poured Concrete
- Zoning Description: R2
- Architectural Style: 2 Level
- Above Grade Finished Area: 1050
- Below Grade Finished Area: 400
- Map Coordinate Verified YN: true
- Above Grade Finished Area Units: square feet
- Below Grade Finished Area Units: square feet
- Above Grade Finished Area Source: Listing Brokerage
- Below Grade Finished Area Source: Listing Brokerage
Room Dimensions
 |
This listing content provided by REALTOR.ca has
been licensed by REALTOR® members of The Canadian Real Estate Association |
|---|
Nearby Places
Similar Houses Stat in Niagara Falls
4517 Sussex Drive mortgage payment





