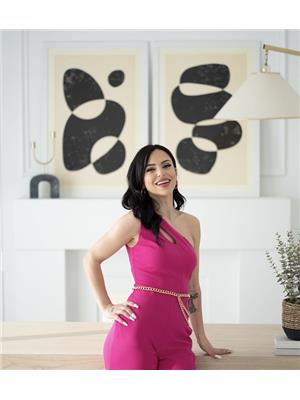993 Whitney Crescent, Midland
- Bedrooms: 4
- Bathrooms: 3
- Living area: 2276 square feet
- Type: Residential
- Added: 48 days ago
- Updated: 36 days ago
- Last Checked: 5 hours ago
Top 5 Reasons You Will Love This Home: 1) Over $300,000 invested in recent updates to this exquisite home, situated on a premium lot in an outstanding neighbourhood 2) Extensive upgrades include all new windows and doors, garage doors, a new roof, interior doors and trims, a completely new kitchen, bathrooms, flooring, paint, lighting, and fixtures; virtually every detail has been meticulously renovated 3) Stunning backyard oasis with a total privacy fence, a spacious patio, stone walkways, professional landscaping, and an inground pool, perfect for outdoor enjoyment 4) Exceptional open-concept layout boasting modern finishes and offers four generously sized bedrooms, creating a dream residence 5) A must-see property, unlike anything else in West end Midland, conveniently located near the Georgian Bay General Hospital, shopping, restaurants, and just moments from Georgian Bay. Age 17. Visit our website for more detailed information. (id:1945)
powered by

Property DetailsKey information about 993 Whitney Crescent
- Cooling: Central air conditioning
- Heating: Forced air, Natural gas
- Stories: 2
- Structure Type: House
- Exterior Features: Brick
- Foundation Details: Poured Concrete
Interior FeaturesDiscover the interior design and amenities
- Basement: Unfinished, Full
- Flooring: Ceramic, Vinyl
- Appliances: Washer, Refrigerator, Hot Tub, Dishwasher, Stove, Dryer, Window Coverings, Garage door opener
- Bedrooms Total: 4
- Fireplaces Total: 1
- Bathrooms Partial: 1
Exterior & Lot FeaturesLearn about the exterior and lot specifics of 993 Whitney Crescent
- Water Source: Municipal water
- Parking Total: 6
- Pool Features: Inground pool
- Parking Features: Attached Garage
- Building Features: Fireplace(s)
- Lot Size Dimensions: 29 x 115 FT
Location & CommunityUnderstand the neighborhood and community
- Directions: Victoria St/Whitney Cres
- Common Interest: Freehold
Utilities & SystemsReview utilities and system installations
- Sewer: Sanitary sewer
Tax & Legal InformationGet tax and legal details applicable to 993 Whitney Crescent
- Tax Annual Amount: 5460.32
- Zoning Description: RS3
Room Dimensions

This listing content provided by REALTOR.ca
has
been licensed by REALTOR®
members of The Canadian Real Estate Association
members of The Canadian Real Estate Association
Nearby Listings Stat
Active listings
18
Min Price
$339,000
Max Price
$1,299,900
Avg Price
$785,859
Days on Market
56 days
Sold listings
7
Min Sold Price
$566,000
Max Sold Price
$1,499,000
Avg Sold Price
$885,657
Days until Sold
65 days
Nearby Places
Additional Information about 993 Whitney Crescent




































