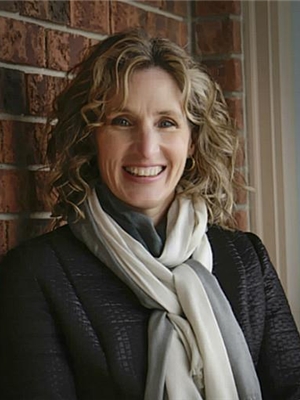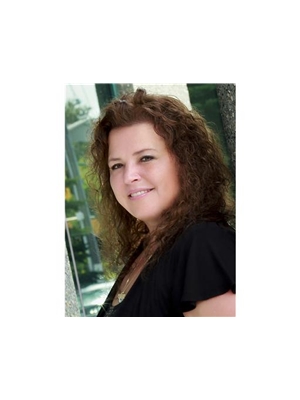39 7 Line N, Oro Medonte
- Bedrooms: 3
- Bathrooms: 1
- Living area: 1144 square feet
- Type: Residential
- Added: 90 days ago
- Updated: 4 days ago
- Last Checked: 8 hours ago
Welcome to 39 Line 7 North in Oro-Medonte. This charming raised bungalow sits on a half-acre+ lot surrounded by wooded trees and a level and picturesque yard. Perfectly located for commuters, it offers immediate access to Hwy 11, connecting you effortlessly to Barrie or Orillia, Hwy 400, skiing, trails and beaches. Inside, the home features 3 bedrooms, 1 bathroom, a spacious living room, and an eat-in kitchen with new appliances and patio doors leading to a 14x22 deck. The large backyard, complete with a fire pit, is ideal for outdoor entertaining. The finished basement with a separate entrance offers flexibility for various lifestyle needs. Key upgrades include energy-efficient windows, an oversized master bedroom window, a new front door with black hardware, and new window framing and trim. The home also boasts a new furnace, hot water tank, sump pump with a backup, and a galvanized pressure tank for the well. Additionally, there are new raised septic tank covers, new window wells and exterior waterproofing, a Culligan water softener, sediment filter, UV light, and a reverse osmosis system in the kitchen. Top of the line, modern appliances, new LED lighting fixtures, electrical switches, plugs, and air vent covers have been installed throughout. Fresh paint and professionally installed flooring in the bedrooms and hallway add to the home's appeal. The exterior features a large deck, an expansive backyard, a deep driveway with ample parking for over 10 cars, an RV, or toys, and a detached 24'x24' garage/shop. New eaves troughs with guards ensure low maintenance. The basement offers potential for customization, with a wood fireplace, new windows, drywall and columns, freshly painted and just awaiting your final touches on flooring. This meticulously maintained and upgraded home is ready for you to move in and enjoy the best of country living with modern conveniences. Schedule B3 of the Official Plan designates this parcel for Office/Industrial use. (id:1945)
powered by

Property Details
- Cooling: Central air conditioning
- Heating: Forced air, Natural gas
- Stories: 1
- Year Built: 1968
- Structure Type: House
- Exterior Features: Brick, Stucco
- Foundation Details: Block
- Architectural Style: Bungalow
Interior Features
- Basement: Unfinished, Full
- Appliances: Washer, Refrigerator, Water purifier, Water softener, Dishwasher, Stove, Dryer
- Living Area: 1144
- Bedrooms Total: 3
- Fireplaces Total: 1
- Fireplace Features: Wood, Stove
- Above Grade Finished Area: 1144
- Above Grade Finished Area Units: square feet
- Above Grade Finished Area Source: Other
Exterior & Lot Features
- Lot Features: Country residential, Sump Pump
- Water Source: Dug Well
- Parking Total: 12
- Parking Features: Detached Garage
Location & Community
- Directions: HWY 11 N. TO LINE 7 ORO-MED, OVER HWY 11, TURN R.ON LINE 7, 1ST HOUSE RIGHT
- Common Interest: Freehold
- Street Dir Suffix: North
- Subdivision Name: OR62 - Rural Oro-Medonte
Utilities & Systems
- Sewer: Septic System
- Utilities: Natural Gas, Electricity, Cable, Telephone
Tax & Legal Information
- Tax Annual Amount: 2276.26
- Zoning Description: RUR2
Room Dimensions
This listing content provided by REALTOR.ca has
been licensed by REALTOR®
members of The Canadian Real Estate Association
members of The Canadian Real Estate Association















