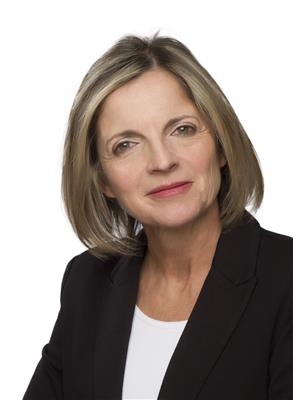32 435 Hensall Circle, Mississauga Cooksville
- Bedrooms: 4
- Bathrooms: 3
- Type: Townhouse
Source: Public Records
Note: This property is not currently for sale or for rent on Ovlix.
We have found 6 Townhomes that closely match the specifications of the property located at 32 435 Hensall Circle with distances ranging from 2 to 10 kilometers away. The prices for these similar properties vary between 529,900 and 999,990.
Nearby Listings Stat
Active listings
0
Min Price
$0
Max Price
$0
Avg Price
$0
Days on Market
days
Sold listings
0
Min Sold Price
$0
Max Sold Price
$0
Avg Sold Price
$0
Days until Sold
days
Property Details
- Cooling: Central air conditioning
- Heating: Forced air, Natural gas
- Stories: 3
- Structure Type: Row / Townhouse
- Exterior Features: Brick
Interior Features
- Basement: Finished, N/A
- Flooring: Ceramic
- Appliances: Washer, Refrigerator, Central Vacuum, Stove, Dryer, Window Coverings
- Bedrooms Total: 4
- Bathrooms Partial: 1
Exterior & Lot Features
- Lot Features: In suite Laundry
- Parking Total: 2
- Parking Features: Garage
Location & Community
- Directions: Cawthra and Dundas
- Common Interest: Condo/Strata
- Community Features: Pet Restrictions
Property Management & Association
- Association Fee: 135.66
- Association Name: City Sites Property Management
- Association Fee Includes: Insurance
Tax & Legal Information
- Tax Annual Amount: 4288
Welcome to 435 Hensall Circle*Unit 32*Rarely offered*Updated 4 bedroom townhouse for sale in Mississauga*1643 SF [Above grade square footage]*Extremely low maintenance fees of $135.66/month*Freshly painted*Vinyl plank flooring & ceramic floors throughout*[No carpets in the home]*Main floor offers: 9 foot ceilings, huge combined living & dining room, pot lights, powder room and updated kitchen with new cupboards[2024], quartz countertops[2024], walkout to a south facing deck *2nd floor has 2 well appointed bedrooms and a 4 piece bathroom*3rd floor boasts: a Primary bedroom with a 4 piece bathroom & closet, and a 4th bedroom with a window and closet*Finished basement [Approximately 232sf] with a garage entrance to the home, rec room, furnace room and laundry*Lots of visitor parking and a child safe park located within the complex*View the virtual tour*







