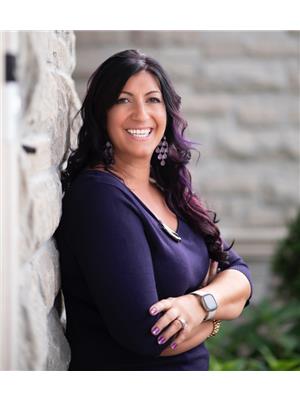409 1320 Mississauga Valley Boulevard, Mississauga Mississauga Valleys
- Bedrooms: 2
- Bathrooms: 2
- Type: Apartment
- Added: 1 day ago
- Updated: 1 days ago
- Last Checked: 16 hours ago
Welcome to #409-1320 Mississauga Valley Blvd! This spacious and well-maintained 1,091 sq. ft. suite offers comfort, convenience, and stunning fourth-floor skyline views. Nestled in a quiet, mature building, its perfectly located just minutes from Square One, public transit, major highways, and Mississauga's vibrant city center. The open-concept layout includes 2 large bedrooms and 2 full bathrooms. Bright living and dining areas feature a walkout to an oversized balcony, ideal for relaxing or entertaining. The kitchen provides ample storage with a walk-in pantry/laundry room, adding functionality to the space. The primary bedroom is a personal retreat, featuring double walk-in closets and a private 3-piece ensuite. Enjoy exceptional amenities, including tennis courts, a gym, a party/games room, and 24/7 security. Your parking spot is conveniently located on the main lobby level, just steps from the entrance. This is your chance to own a beautiful home in one of Mississauga's most desirable neighborhoods!
powered by

Property Details
- Cooling: Central air conditioning
- Heating: Forced air, Natural gas
- Structure Type: Apartment
- Exterior Features: Brick
Interior Features
- Flooring: Laminate, Ceramic
- Appliances: Washer, Refrigerator, Intercom, Dishwasher, Stove, Dryer
- Bedrooms Total: 2
Exterior & Lot Features
- Lot Features: Balcony, Sauna
- Parking Total: 1
- Parking Features: Underground
- Building Features: Storage - Locker, Exercise Centre, Recreation Centre, Sauna, Visitor Parking
Location & Community
- Directions: Central Pkwy/Burham
- Common Interest: Condo/Strata
- Community Features: Pets not Allowed, Community Centre
Property Management & Association
- Association Fee: 1079.41
- Association Name: Crossbridge Residential Service Ltd
- Association Fee Includes: Common Area Maintenance, Cable TV, Heat, Electricity, Water, Insurance, Parking
Tax & Legal Information
- Tax Annual Amount: 2195
Room Dimensions

This listing content provided by REALTOR.ca has
been licensed by REALTOR®
members of The Canadian Real Estate Association
members of The Canadian Real Estate Association
Recently Sold Properties
5
3
2
m2
$1,025,000
In market 11 days
17/10/2024
4
2
3
m2
$649,000
In market 26 days
08/10/2024
3
2
1
m2
$549,900
In market 57 days
04/10/2024
2
2
m2
$584,900
In market 105 days
04/10/2024
3
2
3
m2
$599,999
In market 35 days
01/10/2024














