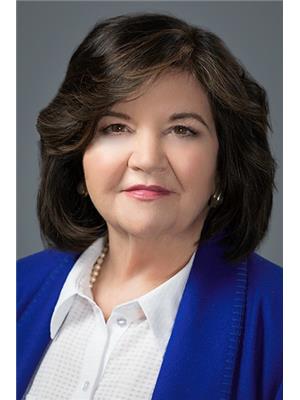1150 Skyview Drive Unit 18, Burlington
- Bedrooms: 3
- Bathrooms: 3
- Living area: 2020 square feet
- Type: Apartment
- Added: 3 days ago
- Updated: 3 days ago
- Last Checked: 2 days ago
Introducing this exquisite 2+1 bd bungaloft in the prestigious Tyandaga Oaks Community. Greeted by vaulted ceilings and an abundance of natural light in the principal open concept living and dining room. The cozy gas fireplace and hand scraped hardwoods create a warm and inviting atmosphere. Moving on to the eat-in kitchen and family room with walk out to expansive deck, pristine gardens, and hot tub all overlooking a private ravine. A perfect setting for both relaxing and entertaining! Adding a fully finished basement with optional extra bedroom provides for over 4000 sq ft of living space. This home truly offers a combination of luxury, comfort and functionality. Don't miss the opportunity to make this beautiful bungalow your own. (id:1945)
powered by

Property Details
- Heating: Forced air, Natural gas
- Stories: 1.5
- Year Built: 1995
- Structure Type: Apartment
- Exterior Features: Brick, Vinyl siding
- Foundation Details: Block
- Architectural Style: Bungalow
Interior Features
- Basement: Finished, Full
- Appliances: Central Vacuum
- Living Area: 2020
- Bedrooms Total: 3
- Bathrooms Partial: 1
- Above Grade Finished Area: 2020
- Above Grade Finished Area Units: square feet
- Above Grade Finished Area Source: Other
Exterior & Lot Features
- Lot Features: Cul-de-sac, Treed, Wooded area, Ravine, Balcony, Paved driveway
- Water Source: Municipal water
- Parking Total: 4
- Parking Features: Attached Garage
Location & Community
- Directions: North Service to Skyview
- Common Interest: Condo/Strata
- Subdivision Name: 340 - Tyandaga
- Community Features: Quiet Area
Property Management & Association
- Association Fee: 238.28
- Association Fee Includes: Cable TV, Parking
Utilities & Systems
- Sewer: Municipal sewage system
Tax & Legal Information
- Tax Annual Amount: 5839.45
- Zoning Description: R5-65
Room Dimensions
This listing content provided by REALTOR.ca has
been licensed by REALTOR®
members of The Canadian Real Estate Association
members of The Canadian Real Estate Association














