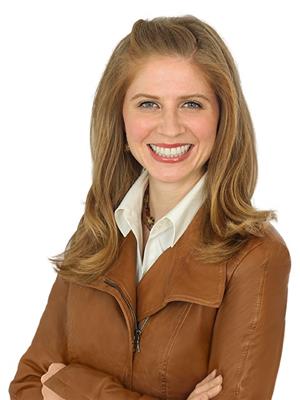529 Red Elm Road, Shelburne
- Bedrooms: 5
- Bathrooms: 4
- Type: Residential
- Added: 37 days ago
- Updated: 36 days ago
- Last Checked: 20 hours ago
Welcome to this one-year-old never lived-in gem in the heart of Shelburne, just a short drive from Orangeville. This is 5-bedroom, 4-washroom home offers spacious, modern living with a layout perfect for family and entertaining. Featuring a separate living, family, and dining area, this home has everything you need for comfort and privacy. The 9-foot ceilings on the main floor create a grand, open feel, and the kitchen is complete with granite countertops and plenty of space to enjoy cooking and dining. With a double car garage, ample parking, and a beautifully designed layout, this home provides convenience and luxury in one package. Whether you are looking to entertain guests or enjoy quiet family nights, this home has it all. Located in a peaceful neighborhood in Shelburne, but close enough to Orangeville/Brampton for easy commuting and amenities. Don't miss this opportunity to own a never-lived-in home! (id:1945)
powered by

Property DetailsKey information about 529 Red Elm Road
- Cooling: Central air conditioning
- Heating: Forced air, Natural gas
- Stories: 2
- Structure Type: House
- Exterior Features: Brick
- Foundation Details: Concrete
Interior FeaturesDiscover the interior design and amenities
- Basement: Unfinished, N/A
- Flooring: Hardwood, Carpeted
- Appliances: Washer, Refrigerator, Dishwasher, Stove, Dryer, Water Heater
- Bedrooms Total: 5
- Bathrooms Partial: 1
Exterior & Lot FeaturesLearn about the exterior and lot specifics of 529 Red Elm Road
- Water Source: Municipal water
- Parking Total: 4
- Parking Features: Garage
- Lot Size Dimensions: 36.1 x 110 FT
Location & CommunityUnderstand the neighborhood and community
- Directions: Dufferin Rd/Hwy 10
- Common Interest: Freehold
Utilities & SystemsReview utilities and system installations
- Sewer: Sanitary sewer
Tax & Legal InformationGet tax and legal details applicable to 529 Red Elm Road
- Tax Annual Amount: 5681.21
Room Dimensions

This listing content provided by REALTOR.ca
has
been licensed by REALTOR®
members of The Canadian Real Estate Association
members of The Canadian Real Estate Association
Nearby Listings Stat
Active listings
14
Min Price
$799,000
Max Price
$1,349,900
Avg Price
$1,040,914
Days on Market
35 days
Sold listings
3
Min Sold Price
$624,900
Max Sold Price
$1,159,000
Avg Sold Price
$927,933
Days until Sold
59 days
Nearby Places
Additional Information about 529 Red Elm Road

















































