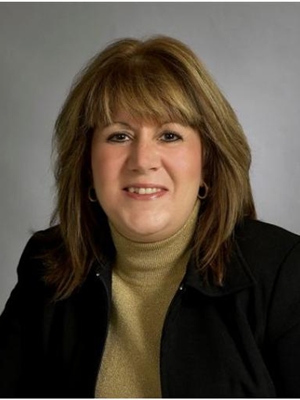44 Pelech Crescent, Hamilton
- Bedrooms: 3
- Bathrooms: 4
- Living area: 3000 square feet
- Type: Residential
- Added: 33 days ago
- Updated: 27 days ago
- Last Checked: 13 hours ago
Beautiful 2 story 3 bedroom 4 bathroom solid brick home located in the rapidly growing, highly sought after, family orientated new Summit Park development in the Stoney Creek Mountain area. Original owners built in 2011 close to schools, shopping, library, dog friendly park with easy highway access. Recent updates include roof, furnace & central air conditioner, tankless water heater & water softener 2023. Further updates include, quarts kitchen and island countertops, vinyl flooring through out, garage and front doors, wired for internet on all three levels & possible smart home, surround sound, alarm system, large hot tub with artificial turf. Replaced broadloom in family room basement Oct 2024. Roughed in central vacuum and plumbing in basement for easy development of in-law suite or nannies quarters. A must see priced to sell in this location. (id:1945)
powered by

Show
More Details and Features
Property DetailsKey information about 44 Pelech Crescent
- Cooling: Central air conditioning
- Heating: Forced air, Electric
- Stories: 2
- Structure Type: House
- Exterior Features: Steel, Brick
- Foundation Details: Poured Concrete
Interior FeaturesDiscover the interior design and amenities
- Basement: Finished, Full
- Flooring: Carpeted
- Appliances: Refrigerator, Water softener, Hot Tub, Dishwasher, Stove, Dryer, Garage door opener remote(s), Water Heater - Tankless
- Bedrooms Total: 3
- Bathrooms Partial: 2
Exterior & Lot FeaturesLearn about the exterior and lot specifics of 44 Pelech Crescent
- Water Source: Municipal water
- Parking Total: 4
- Parking Features: Attached Garage
- Lot Size Dimensions: 32.8 x 100 FT
Location & CommunityUnderstand the neighborhood and community
- Directions: RYMAL RD EAST & DAKOTA BLVD
- Common Interest: Freehold
- Community Features: Community Centre
Utilities & SystemsReview utilities and system installations
- Sewer: Sanitary sewer
- Utilities: Sewer, Cable
Tax & Legal InformationGet tax and legal details applicable to 44 Pelech Crescent
- Tax Annual Amount: 5719.03
- Zoning Description: R4-252
Room Dimensions

This listing content provided by REALTOR.ca
has
been licensed by REALTOR®
members of The Canadian Real Estate Association
members of The Canadian Real Estate Association
Nearby Listings Stat
Active listings
14
Min Price
$729,900
Max Price
$2,299,999
Avg Price
$1,213,956
Days on Market
43 days
Sold listings
3
Min Sold Price
$699,000
Max Sold Price
$879,000
Avg Sold Price
$819,000
Days until Sold
20 days
Additional Information about 44 Pelech Crescent















































