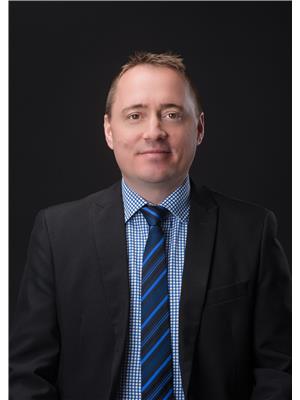212 7th Street S, Wakaw
- Bedrooms: 3
- Bathrooms: 3
- Living area: 1126 square feet
- Type: Residential
- Added: 52 days ago
- Updated: 11 days ago
- Last Checked: 12 hours ago
Welcome to small town Wakaw! Less than 1 hour from each of the cities: Saskatoon, Prince Albert, and Melfort. Here is an amazing renovated 1126 square foot bungalow with an open concept main floor. New flooring, cabinets, windows, and appliances. With 3 bedrooms and 2 bathrooms upstairs this is the perfect home for a growing family. There is also a room downstairs that could be considered a bedroom and lots of space for another bedroom which is currently the rec room right now. The yard has an awesome fenced in area with a fire pit, storage shed and hot tub. There is an insulated single detached garage and a parking spot from the back alley along with a triple driveway! (id:1945)
powered by

Property DetailsKey information about 212 7th Street S
- Heating: Forced air, Natural gas
- Year Built: 1972
- Structure Type: House
- Architectural Style: Bungalow
Interior FeaturesDiscover the interior design and amenities
- Basement: Full
- Appliances: Washer, Refrigerator, Dishwasher, Stove, Dryer, Microwave, Storage Shed, Window Coverings, Garage door opener remote(s)
- Living Area: 1126
- Bedrooms Total: 3
Exterior & Lot FeaturesLearn about the exterior and lot specifics of 212 7th Street S
- Lot Features: Treed, Lane, Rectangular
- Parking Features: Detached Garage, Parking Space(s)
- Lot Size Dimensions: 60x140
Location & CommunityUnderstand the neighborhood and community
- Common Interest: Freehold
Tax & Legal InformationGet tax and legal details applicable to 212 7th Street S
- Tax Year: 2024
- Tax Annual Amount: 3272
Room Dimensions

This listing content provided by REALTOR.ca
has
been licensed by REALTOR®
members of The Canadian Real Estate Association
members of The Canadian Real Estate Association
Nearby Listings Stat
Active listings
2
Min Price
$274,900
Max Price
$299,900
Avg Price
$287,400
Days on Market
62 days
Sold listings
0
Min Sold Price
$0
Max Sold Price
$0
Avg Sold Price
$0
Days until Sold
days
Nearby Places
Additional Information about 212 7th Street S








































