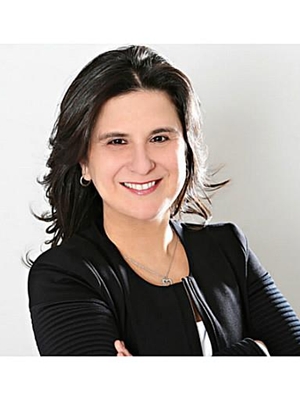82 Shelby Avenue, Hamilton
- Bedrooms: 7
- Bathrooms: 4
- Living area: 1412 square feet
- Type: Residential
- Added: 64 days ago
- Updated: 41 days ago
- Last Checked: 9 hours ago
Welcome to 82 Shelby Ave, Hamilton a meticulously renovated 2-storey home. This 4-bedroom, 4-bathroom property boasts a brand-new kitchen with a central island and quartz countertops, fully renovated washrooms, and new vinyl flooring throughout. The exterior is enhanced with new stucco, shingles, fascia, soffit, gutters, downspouts, a front porch with aluminum railings, and a freshly painted party-sized deck with a Jacuzzi tub. Significant upgrades include a 200amp electric panel (ESA inspected), new HVAC air supply lines on the second floor, new windows, and a central fire alarm system. An in-law suite in the basement adds additional versatility, perfect for extended family living or rental income potential. Further enhancements like a basement sump pump, new water supply line from the main shut-off valve throughout the house, and a detached garage with a new roof complete the extensive renovations. This home is ideal for buyers seeking modern amenities. (id:1945)
powered by

Property DetailsKey information about 82 Shelby Avenue
- Cooling: Central air conditioning
- Heating: Forced air
- Stories: 2
- Structure Type: House
- Exterior Features: Stucco
- Architectural Style: 2 Level
Interior FeaturesDiscover the interior design and amenities
- Basement: Finished, Full
- Appliances: Washer, Refrigerator, Hot Tub, Gas stove(s), Dishwasher, Stove, Dryer
- Living Area: 1412
- Bedrooms Total: 7
- Bathrooms Partial: 1
- Above Grade Finished Area: 1412
- Above Grade Finished Area Units: square feet
- Above Grade Finished Area Source: Owner
Exterior & Lot FeaturesLearn about the exterior and lot specifics of 82 Shelby Avenue
- Lot Features: In-Law Suite
- Water Source: Municipal water
- Parking Total: 4
- Parking Features: Detached Garage
Location & CommunityUnderstand the neighborhood and community
- Directions: East
- Common Interest: Freehold
- Subdivision Name: 232 - Normanhurst
Utilities & SystemsReview utilities and system installations
- Sewer: Municipal sewage system
Tax & Legal InformationGet tax and legal details applicable to 82 Shelby Avenue
- Tax Annual Amount: 3090.82
- Zoning Description: R1
Room Dimensions
| Type | Level | Dimensions |
| Bedroom | Basement | 10'0'' x 9'0'' |
| Bedroom | Basement | 13'6'' x 9'0'' |
| Bedroom | Basement | 9'0'' x 9'0'' |
| 4pc Bathroom | Basement | x |
| 3pc Bathroom | Second level | 2'1'' x 4'1'' |
| 3pc Bathroom | Second level | 2'1'' x 4'1'' |
| Bedroom | Second level | 8'8'' x 10'4'' |
| Bedroom | Second level | 10'4'' x 11'0'' |
| Primary Bedroom | Second level | 10'1'' x 12'0'' |
| Kitchen | Main level | 9'1'' x 12'9'' |
| 2pc Bathroom | Main level | 2'1'' x 4'1'' |
| Bedroom | Main level | 9'1'' x 11'8'' |
| Living room | Main level | 11'2'' x 11'9'' |

This listing content provided by REALTOR.ca
has
been licensed by REALTOR®
members of The Canadian Real Estate Association
members of The Canadian Real Estate Association
Nearby Listings Stat
Active listings
8
Min Price
$749,900
Max Price
$1,269,900
Avg Price
$975,837
Days on Market
54 days
Sold listings
17
Min Sold Price
$624,900
Max Sold Price
$1,499,000
Avg Sold Price
$985,652
Days until Sold
204 days













