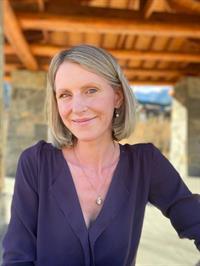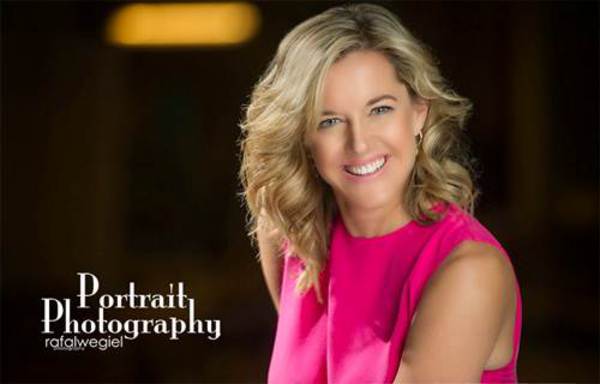2 802 5 Th Street, Canmore
- Bedrooms: 3
- Bathrooms: 4
- Living area: 1738.6 square feet
- Type: Townhouse
- Added: 28 days ago
- Updated: 9 days ago
- Last Checked: 13 hours ago
Explore this spacious luxury townhouse by Sticks & Stones Custom Homes located in the heart of South Canmore. Just a short walk from Main Street’s cafes, restaurants, and boutique shops, this property combines modern mountain finishes with urban convenience. Situated on the northwest corner of a fourplex, this beautiful fully furnished three-bedroom, four-bathroom, three-level home offers luxurious finishes.Step into the open-concept main living area, where a Rundle stone gas fireplace and a custom kitchen seamlessly flow out to a generous balcony with stunning mountain vistas—ideal for entertaining or relaxing. A chef's dream, this kitchen features a gas stove, a built-in microwave, and a wine fridge. The oak cabinetry and wide plank flooring offer a touch of rustic elegance, complemented by a butler's pantry.Imagine waking up in the upper floor master suite, where breathtaking views of the Fairholm Range and the iconic Cascade Mountain in Banff National Park greet you each morning. With an ensuite bathroom with in-floor heat, a roomy closet, and extra storage, this master retreat is your perfect sanctuary after a day of mountain adventures. The upper level also features a cozy guest bedroom, a full bathroom, and convenient laundry area. On the entry level, you'll find a large foyer leading to the third bedroom with its own ensuite, perfect for guests or family. The heated garage offers extra width for your skis, bikes, and all your mountain gear. Thoughtful details like skylights in the stairwell, ICF and concrete walls between units, and rough-in for air conditioning, and in-floor heating on lower level all ensure comfort and style.South Canmore is one of the area's most sought-after communities, providing quick access to the picturesque trails along the Bow River and to the Nordic Centre. Your adventure begins here, with Banff National Park, Kananaskis Country, four ski resorts, golf courses, biking, hiking, fishing, and more right at your doorstep! (id:1945)
powered by

Property DetailsKey information about 2 802 5 Th Street
- Cooling: See Remarks
- Heating: Forced air, In Floor Heating, Natural gas, Other
- Stories: 3
- Year Built: 2022
- Structure Type: Row / Townhouse
- Exterior Features: Stone
- Foundation Details: Poured Concrete
- Construction Materials: Wood frame, ICF Block
Interior FeaturesDiscover the interior design and amenities
- Basement: None
- Flooring: Tile, Hardwood, Carpeted
- Appliances: Refrigerator, Gas stove(s), Dishwasher, Microwave, Washer & Dryer
- Living Area: 1738.6
- Bedrooms Total: 3
- Fireplaces Total: 1
- Bathrooms Partial: 1
- Above Grade Finished Area: 1738.6
- Above Grade Finished Area Units: square feet
Exterior & Lot FeaturesLearn about the exterior and lot specifics of 2 802 5 Th Street
- Lot Features: Back lane, No Smoking Home
- Parking Total: 2
- Parking Features: Attached Garage
Location & CommunityUnderstand the neighborhood and community
- Common Interest: Condo/Strata
- Subdivision Name: South Canmore
- Community Features: Pets Allowed
Property Management & AssociationFind out management and association details
- Association Fee: 324
- Association Name: Peka for financials
- Association Fee Includes: Insurance, Reserve Fund Contributions
Tax & Legal InformationGet tax and legal details applicable to 2 802 5 Th Street
- Tax Lot: 2
- Tax Year: 2024
- Parcel Number: 0039384756
- Tax Annual Amount: 5956.74
- Zoning Description: R4
Room Dimensions

This listing content provided by REALTOR.ca
has
been licensed by REALTOR®
members of The Canadian Real Estate Association
members of The Canadian Real Estate Association
Nearby Listings Stat
Active listings
18
Min Price
$1,275,000
Max Price
$5,433,750
Avg Price
$2,656,642
Days on Market
81 days
Sold listings
7
Min Sold Price
$1,205,000
Max Sold Price
$2,399,000
Avg Sold Price
$1,812,564
Days until Sold
90 days
Nearby Places
Additional Information about 2 802 5 Th Street





















































