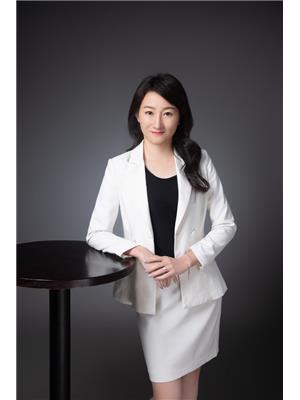205 100 Promenade Circle, Vaughan Brownridge
- Bedrooms: 3
- Bathrooms: 2
- Type: Apartment
- Added: 57 days ago
- Updated: 12 days ago
- Last Checked: 1 days ago
* stunning ,rarely offered ,spacious, bright 2 bed+ den,2 bath, in desirable area of Promenade Park Towers in Thornhill! open concept, large kitchen with extra cabinet space/pantry, granite counter top, s/s appliances(new stove 2024), split bedrooms and den can be used as 3rd bed, walk/out to balcony, very quiet & well kept building, fantastic amenities:24 hrs concierge, gym, pool, sauna, jacuzzi, party rm, games rm, steps to promenade mall, schools, library, shops, restaurants, transit-bus terminal, hwys 407/7+++
powered by

Property DetailsKey information about 205 100 Promenade Circle
- Cooling: Central air conditioning
- Heating: Forced air, Natural gas
- Structure Type: Apartment
- Exterior Features: Concrete
Interior FeaturesDiscover the interior design and amenities
- Flooring: Hardwood, Ceramic
- Bedrooms Total: 3
Exterior & Lot FeaturesLearn about the exterior and lot specifics of 205 100 Promenade Circle
- Lot Features: Balcony
- Parking Total: 1
- Pool Features: Indoor pool
- Parking Features: Underground
- Building Features: Storage - Locker, Exercise Centre, Party Room, Security/Concierge, Visitor Parking
Location & CommunityUnderstand the neighborhood and community
- Directions: Bathurst and Centre St
- Common Interest: Condo/Strata
- Community Features: Pet Restrictions
Property Management & AssociationFind out management and association details
- Association Fee: 947.96
- Association Name: Icon property management
- Association Fee Includes: Common Area Maintenance, Cable TV, Heat, Water, Insurance, Parking
Tax & Legal InformationGet tax and legal details applicable to 205 100 Promenade Circle
- Tax Annual Amount: 3269.22
- Zoning Description: RESIDENTIAL
Room Dimensions
| Type | Level | Dimensions |
| Living room | Flat | 6.94 x 4.15 |
| Dining room | Flat | 6.94 x 4.15 |
| Kitchen | Flat | 3.81 x 2.94 |
| Bedroom | Flat | 5.78 x 3.18 |
| Bedroom 2 | Flat | 3.73 x 2.75 |
| Den | Flat | 2.75 x 2.75 |

This listing content provided by REALTOR.ca
has
been licensed by REALTOR®
members of The Canadian Real Estate Association
members of The Canadian Real Estate Association
Nearby Listings Stat
Active listings
11
Min Price
$650,000
Max Price
$920,000
Avg Price
$800,709
Days on Market
47 days
Sold listings
0
Min Sold Price
$0
Max Sold Price
$0
Avg Sold Price
$0
Days until Sold
days












