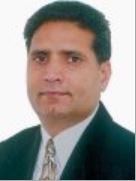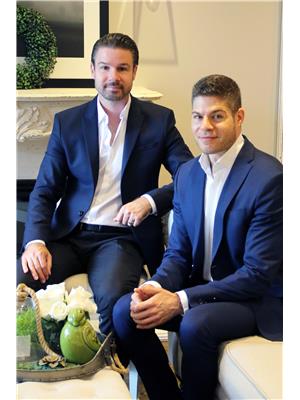7 Redondo Drive, Vaughan Beverley Glen
- Bedrooms: 5
- Bathrooms: 4
- Type: Residential
Source: Public Records
Note: This property is not currently for sale or for rent on Ovlix.
We have found 6 Houses that closely match the specifications of the property located at 7 Redondo Drive with distances ranging from 2 to 10 kilometers away. The prices for these similar properties vary between 949,000 and 1,999,000.
Nearby Listings Stat
Active listings
0
Min Price
$0
Max Price
$0
Avg Price
$0
Days on Market
days
Sold listings
1
Min Sold Price
$1,499,000
Max Sold Price
$1,499,000
Avg Sold Price
$1,499,000
Days until Sold
26 days
Property Details
- Cooling: Central air conditioning
- Heating: Forced air, Natural gas
- Stories: 2
- Structure Type: House
- Exterior Features: Brick
- Foundation Details: Concrete
Interior Features
- Basement: Finished, N/A
- Flooring: Hardwood, Carpeted
- Appliances: Washer, Refrigerator, Dishwasher, Stove, Range, Dryer
- Bedrooms Total: 5
- Bathrooms Partial: 1
Exterior & Lot Features
- Water Source: Municipal water
- Parking Total: 4
- Pool Features: Inground pool
- Parking Features: Attached Garage
- Lot Size Dimensions: 40 x 109 FT
Location & Community
- Directions: Centre St / Dufferin St
- Common Interest: Freehold
Utilities & Systems
- Sewer: Sanitary sewer
Tax & Legal Information
- Tax Annual Amount: 7230.74
- Zoning Description: Res
Welcome to your dream home in the highly sought-after Beverley Glen neighbourhood! This stunning 4-bedroom, 4-bath residence boasts an open-concept layout perfect for modern living. The main floor features a spacious formal living with new pot lights and dining room, an inviting office, and a charming eat-in kitchen with a breakfast area. Step outside to your private backyard oasis, complete with a deck, lush landscaping, and a sparkling in-ground swimming pool. The finished basement adds even more appeal with a wet bar, an additional bedroom, and a full bathroom. Don't miss this exceptional opportunity to own a slice of paradise in Beverley Glen!








