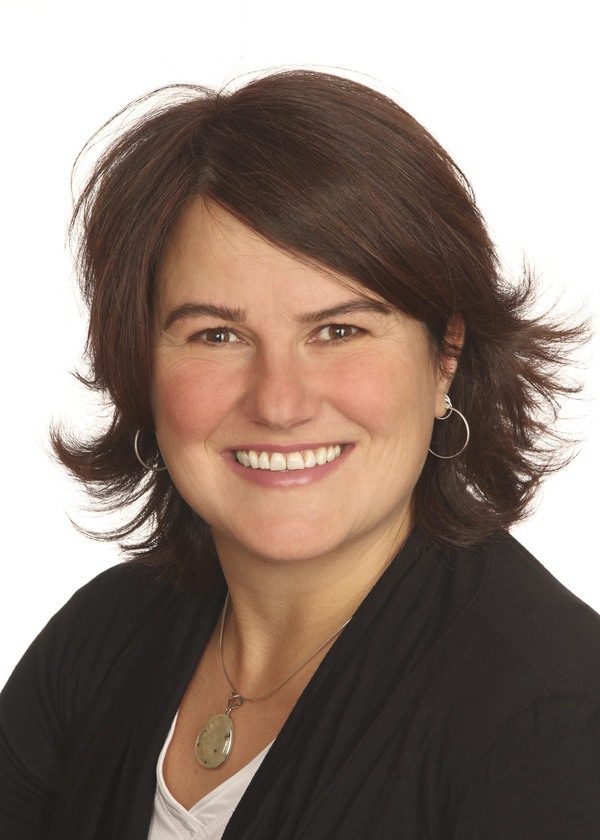34 Auburn Shores Cape Se, Calgary
- Bedrooms: 3
- Bathrooms: 4
- Living area: 2649.78 square feet
- Type: Residential
- Added: 4 days ago
- Updated: 9 hours ago
- Last Checked: 1 hours ago
This luxury upgraded home is just five houses away from the stunning Auburn Bay Lake and offers lake access and a semi-private dock right out of your backyard! With an inviting layout featuring 9-foot ceilings and a striking 20-foot open-to-below design, this property combines elegance with spaciousness. The upgraded kitchen is a chef's dream, featuring black stainless-steel appliances, including a built-in wall oven and microwave, a large gas cooktop, granite countertops, a sizable island, and a beautifully upgraded walk-in pantry. The main floor's spacious design includes a cozy gas fireplace, luxury vinyl plank flooring, recessed lighting, and stylish chair rail wainscoting, providing a blend of comfort and sophistication. A large office with double doors and a convenient powder room complete the main living area. Oversized windows with custom motorized blinds flood the space with natural light and offer views of the beautifully landscaped backyard. A large mudroom with custom built-ins and a bench ensures plenty of storage and organization. The upper level features a bonus room with a built-in wall unit and an included TV, which is great for lounging or cozy movie nights. Find upstairs the luxurious primary suite with custom cabinetry boasting a 5 piece ensuite bath and an impressive walkthrough closet that conveniently connects to the laundry space. Two additional guest bedrooms and a well-appointed bathroom round out the upper floor. The professionally finished basement includes an extra guest room with a bathroom, and a versatile recreation area with enough room for a pool table, making it ideal for entertaining. The finished garage has incredible features like built-in cabinetry, polyaspartic floor coating, a custom dog wash, and direct access to a secure dog run – a fantastic bonus for pet lovers! This home features not one, but 2 outdoor living spaces! Step outside to find a custom, private, sunken hot tub and an outdoor TV (included). Imagine watching the game this winter! Outside, the professionally landscaped yard offers a spacious deck and patio seating area, underground sprinklers, and a gate that leads to a scenic pathway directly to the lake! Additional features include Gemstone Lighting, dual furnaces for optimal efficiency, a water softener, and central air conditioning, providing comfort year-round. This Auburn Bay home offers a rare opportunity for luxurious, lakeside living with every convenience and upgrade imaginable. (id:1945)
powered by

Show
More Details and Features
Property DetailsKey information about 34 Auburn Shores Cape Se
- Cooling: Central air conditioning
- Heating: Forced air
- Stories: 2
- Year Built: 2019
- Structure Type: House
- Exterior Features: Composite Siding
- Foundation Details: Poured Concrete
- Construction Materials: Wood frame
- Type: Luxury Home
- Status: Open House
- Open House Date: November 16
- Open House Time: 11:00am-1:00pm
Interior FeaturesDiscover the interior design and amenities
- Basement: Finished: true, Guest Room: Bathroom: true, Recreation Area: Versatile, space for pool table
- Flooring: Tile, Carpeted, Vinyl Plank
- Appliances: Washer, Refrigerator, Cooktop - Gas, Dishwasher, Dryer, Microwave, Oven - Built-In, Window Coverings, Garage door opener
- Living Area: 2649.78
- Bedrooms Total: 3
- Fireplaces Total: 1
- Bathrooms Partial: 1
- Above Grade Finished Area: 2649.78
- Above Grade Finished Area Units: square feet
- Ceiling Height: 9-foot ceilings
- Open Design: 20-foot open-to-below
- Kitchen: Appliances: Black stainless-steel appliances, Built-in wall oven, Built-in microwave, Large gas cooktop, Countertops: Granite, Island: Sizable island, Pantry: Beautifully upgraded walk-in pantry
- Living Area: Fireplace: Cozy gas fireplace, Flooring: Luxury vinyl plank flooring, Lighting: Recessed lighting, Wainscoting: Stylish chair rail wainscoting
- Office: Size: Large, Doors: Double doors
- Bathroom: Convenient powder room
- Windows: Oversized with custom motorized blinds
- Mudroom: Features: Custom built-ins and a bench
- Upper Level: Bonus Room: Features: Built-in wall unit and included TV, Primary Suite: Cabinetry: Custom cabinetry, Ensuite Bath: 5 piece, Closet: Impressive walkthrough closet leading to laundry, Guest Bedrooms: Two additional, Guest Bathroom: Well-appointed bathroom
- Garage: Finished: true, Features: Built-in cabinetry, Polyaspartic floor coating, Custom dog wash, Direct access to secure dog run
Exterior & Lot FeaturesLearn about the exterior and lot specifics of 34 Auburn Shores Cape Se
- Lot Features: See remarks, Level, Parking
- Lot Size Units: square meters
- Parking Total: 4
- Parking Features: Attached Garage
- Building Features: Clubhouse
- Lot Size Dimensions: 558.00
- Outdoor Living Spaces: 2 outdoor living spaces
- Hot Tub: Custom, private, sunken hot tub
- Outdoor TV: Included
- Yard: Landscaping: Professionally landscaped, Deck: Spacious, Patio: Seating area, Sprinklers: Underground sprinklers, Access: Gate leading to pathway to the lake
Location & CommunityUnderstand the neighborhood and community
- Common Interest: Freehold
- Street Dir Suffix: Southeast
- Subdivision Name: Auburn Bay
- Community Features: Lake Privileges, Fishing
- Proximity To Lake: Five houses away from Auburn Bay Lake
- Lake Access: true
- Dock: Semi-private dock
Utilities & SystemsReview utilities and system installations
- Heating: Dual furnaces
- Water Softener: true
- Air Conditioning: Central air conditioning
Tax & Legal InformationGet tax and legal details applicable to 34 Auburn Shores Cape Se
- Tax Lot: 8
- Tax Year: 2024
- Tax Block: 95
- Parcel Number: 0037294155
- Tax Annual Amount: 8042
- Zoning Description: R-G
Additional FeaturesExplore extra features and benefits
- Lighting: Gemstone Lighting
- Comfort: Optimal efficiency
Room Dimensions

This listing content provided by REALTOR.ca
has
been licensed by REALTOR®
members of The Canadian Real Estate Association
members of The Canadian Real Estate Association
Nearby Listings Stat
Active listings
57
Min Price
$510,000
Max Price
$2,295,000
Avg Price
$911,491
Days on Market
39 days
Sold listings
41
Min Sold Price
$475,000
Max Sold Price
$2,300,000
Avg Sold Price
$830,808
Days until Sold
36 days
Additional Information about 34 Auburn Shores Cape Se






























































