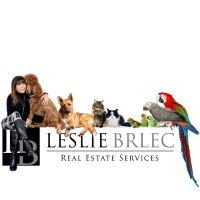31 Beaucourt Road, Toronto Stonegate Queensway
- Bedrooms: 3
- Bathrooms: 2
- Type: Residential
- Added: 6 days ago
- Updated: 5 days ago
- Last Checked: 2 hours ago
Client RemarksDiscover the opportunity to create your forever home in Sunnylea's coveted Beaucourt Road area. This pie-shaped lot, nestled in a serene cul-de-sac, offers a rare chance to build a bespoke residence on one of the neighborhood's highest elevations, overlooking the entire community. The existing home hints at potential, but the true value lies in the land itself a blank canvas for your dream project. Imagine a luxurious custom home with a walk-out basement, providing a seamless connection to your private oasis. The tranquility of this dead-end street ensures peace and privacy, making it an ideal retreat. Embrace the unique opportunity to design a home that fully captures your vision, combining privacy, luxury, and personal touches in this prestigious location. Sunnylea is known for its tranquility and community spirit, making it the perfect place to establish your legacy. Your dream of a custom forever home can become a reality here, offering upscale living and a personal sanctuary with breathtaking views (id:1945)
powered by

Property Details
- Cooling: Central air conditioning
- Heating: Forced air, Natural gas
- Stories: 1
- Structure Type: House
- Exterior Features: Brick
- Foundation Details: Unknown
- Architectural Style: Raised bungalow
Interior Features
- Basement: Finished, Separate entrance, Walk out, N/A
- Flooring: Hardwood, Parquet
- Appliances: Washer, Refrigerator, Stove, Dryer, Garage door opener remote(s)
- Bedrooms Total: 3
Exterior & Lot Features
- Water Source: Municipal water
- Parking Total: 3
- Parking Features: Attached Garage
- Lot Size Dimensions: 37.54 x 103.09 FT ; Pie
Location & Community
- Directions: Prince Edward/Berry
- Common Interest: Freehold
Utilities & Systems
- Sewer: Sanitary sewer
Tax & Legal Information
- Tax Year: 2023
- Tax Annual Amount: 5495.1
Additional Features
- Security Features: Monitored Alarm
Room Dimensions
This listing content provided by REALTOR.ca has
been licensed by REALTOR®
members of The Canadian Real Estate Association
members of The Canadian Real Estate Association












