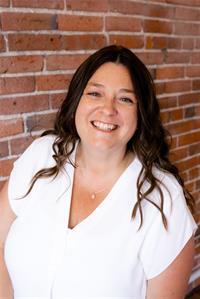1 2721 Fernwood Rd, Victoria
- Bedrooms: 2
- Bathrooms: 2
- Living area: 1298 square feet
- Type: Apartment
- Added: 68 days ago
- Updated: 38 days ago
- Last Checked: 3 hours ago
Sprawling 2 Bedroom + Den, 2 Bathroom Character Conversion on ground level in popular Oaklands neighbourhood! Bonus: 2 cats or 2 dogs allowed with no size restrictions! The charming arts and crafts home was completely overhauled and converted into 3 units in 1999, and is sporting a brand new roof. Located on the quiet side of the complex, this SE facing townhome is surrounded by gardens and a lovely south-facing patio. Inside, you'll find more than 1200 sq. ft. of living space with easy-wear vinyl flooring and a spacious flow through kitchen, living, and dining area adjacent to the patio. 2 Bedrooms, including a primary with walk-in closet/ensuite, as well as a separate laundry room complete this unique offering. This fantastic centrally-located home is down the street from the vibrancy of Haultain Corners and the heart of Fernwood. A great entry point into the market without the fuss or complication of a large complex! (id:1945)
powered by

Property Details
- Cooling: None
- Heating: Baseboard heaters, Electric
- Year Built: 1999
- Structure Type: Apartment
- Architectural Style: Other
Interior Features
- Living Area: 1298
- Bedrooms Total: 2
- Above Grade Finished Area: 1214
- Above Grade Finished Area Units: square feet
Exterior & Lot Features
- Lot Features: Level lot
- Lot Size Units: square feet
- Parking Total: 2
- Lot Size Dimensions: 1307
Location & Community
- Common Interest: Condo/Strata
- Community Features: Family Oriented, Pets Allowed
Property Management & Association
- Association Fee: 363
Business & Leasing Information
- Lease Amount Frequency: Monthly
Tax & Legal Information
- Zoning: Residential
- Parcel Number: 024-547-492
- Tax Annual Amount: 3114.76
Room Dimensions
This listing content provided by REALTOR.ca has
been licensed by REALTOR®
members of The Canadian Real Estate Association
members of The Canadian Real Estate Association

















