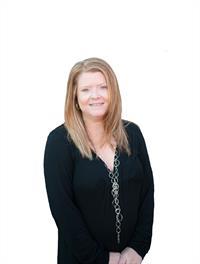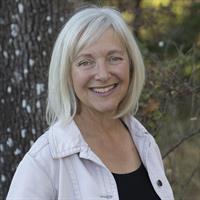2022 Woobank Rd, Nanaimo
- Bedrooms: 3
- Bathrooms: 3
- Living area: 1438 square feet
- Type: Residential
- Added: 87 days ago
- Updated: 58 days ago
- Last Checked: 11 hours ago
TURN KEY RENOVATED RANCHER in CEDAR! Discover modern elegance & functionality in this beautifully renovated 1438 sq.ft. rancher. Nestled on a private 1/2 acre parcel, this home features a stunning new kitchen w/ high-quality cabinetry, quartz countertops, premium Kitchen-Aid appliances & gas cooktop. Open-concept layout seamlessly connects the living, dining & kitchen areas, complemented by new engineered hardwood flooring and expansive windows that flood the space with natural light. Cozy up in the winters by your floor-to-ceiling K2 stone gas fireplace. The spacious double car garage offers ample parking and storage, complete with a 2PC bath. The expansive lot provides a flat landscape with plenty of room for your RV, toys, and extra vehicles. Located in the best pocket of Cedar, enjoy peaceful rural living with easy access to amenities, schools, and parks. This meticulously renovated rancher is a rare find in today’s market—schedule a viewing today! (id:1945)
powered by

Property Details
- Cooling: Air Conditioned
- Heating: Heat Pump, Forced air, Natural gas
- Year Built: 2004
- Structure Type: House
- Architectural Style: Contemporary
Interior Features
- Living Area: 1438
- Bedrooms Total: 3
- Fireplaces Total: 1
- Above Grade Finished Area: 1438
- Above Grade Finished Area Units: square feet
Exterior & Lot Features
- Lot Size Units: acres
- Parking Total: 4
- Lot Size Dimensions: 0.5
Location & Community
- Common Interest: Freehold
Tax & Legal Information
- Tax Lot: 9
- Zoning: Residential
- Parcel Number: 025-436-813
- Tax Annual Amount: 3309.12
Room Dimensions
This listing content provided by REALTOR.ca has
been licensed by REALTOR®
members of The Canadian Real Estate Association
members of The Canadian Real Estate Association

















