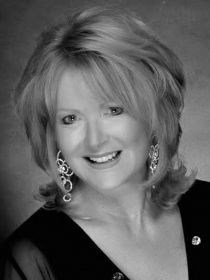611 Simcoe Street, Niagaraonthelake
- Bedrooms: 6
- Bathrooms: 4
- Living area: 4660 square feet
- Type: Residential
- Added: 12 days ago
- Updated: 5 days ago
- Last Checked: 12 hours ago
Be first to debut this premium stunning stone & stucco custom built home in a highly desirable area of Old Town Niagara-on-the-Lake. 2 minute walk to the ever so popular social hub, the community centre where you will find a popular cafe, gym, library and meeting place for many recreational activities. Also a short walk to downtown, restaurants, theatre, shops, trails, wineries and more. So many options of living a full and happy life here. This home boasts over 4600 SF of finished living space which includes a total of 6 bedrooms & 4 bathrooms. Beautifully updated with amazing private outdoor living space which includes floor to ceiling stone fireplace, hot tub, seating for all your guests and enjoy outdoor dining or taking in a game on the television. The house is encircled by stunning trees and shrubbery and long views. There is an updated kitchen with stone countertops, white premium cabinetry and S/S appliances, electric car outlet, large premium windows throughout the home (most have been replaced) for views of greenery from all windows. The main floor includes a spacious living room with walkout, gas fireplace, separate dining room, eat-in-kitchen, guest bathroom and main floor bedroom. Upstairs you will find 3 additional bedrooms, plus a finished loft attic area, 2nd level laundry room, separate entrance from 2nd level to outside. The lower level (perfect for in-laws or adult children) has 2 bedrooms, 1 full bath complete with full kitchen and all appliances, new carpet, freshly painted. There are so many updates, please see the long list that can be seen as one of the photos. This home is spotless and a pleasure to show. Just move in and enjoy all that this home and Niagara-on-the-Lake has to offer. (id:1945)
powered by

Property DetailsKey information about 611 Simcoe Street
- Cooling: Central air conditioning
- Heating: Natural gas
- Stories: 2
- Structure Type: House
- Exterior Features: Stone, Stucco
- Foundation Details: Unknown
- Architectural Style: 2 Level
Interior FeaturesDiscover the interior design and amenities
- Basement: Finished, Full
- Appliances: Central Vacuum
- Living Area: 4660
- Bedrooms Total: 6
- Bathrooms Partial: 1
- Above Grade Finished Area: 3357
- Below Grade Finished Area: 1303
- Above Grade Finished Area Units: square feet
- Below Grade Finished Area Units: square feet
- Above Grade Finished Area Source: Plans
- Below Grade Finished Area Source: Plans
Exterior & Lot FeaturesLearn about the exterior and lot specifics of 611 Simcoe Street
- Lot Features: Automatic Garage Door Opener
- Water Source: Municipal water
- Parking Total: 4
- Parking Features: Attached Garage
Location & CommunityUnderstand the neighborhood and community
- Directions: Simcoe St and Anderson Ln
- Common Interest: Freehold
- Subdivision Name: 101 - Town
- Community Features: Community Centre
Utilities & SystemsReview utilities and system installations
- Sewer: Municipal sewage system
Tax & Legal InformationGet tax and legal details applicable to 611 Simcoe Street
- Tax Annual Amount: 7512.05
- Zoning Description: R1
Room Dimensions
| Type | Level | Dimensions |
| 4pc Bathroom | Second level | x |
| Utility room | Lower level | 4'4'' x 8'2'' |
| 3pc Bathroom | Lower level | x |
| Bedroom | Lower level | 11'6'' x 16'3'' |
| Bedroom | Lower level | 11'10'' x 17'3'' |
| Living room | Lower level | 15'1'' x 29'1'' |
| Kitchen | Lower level | 18'3'' x 21'7'' |
| Attic | Third level | 11'4'' x 15'5'' |
| Family room | Third level | 23'4'' x 26'0'' |
| Laundry room | Second level | 6'3'' x 7'4'' |
| Bedroom | Second level | 10'11'' x 16'7'' |
| Bedroom | Second level | 20'4'' x 23'9'' |
| Full bathroom | Second level | x |
| Other | Second level | 13'10'' x 13'10'' |
| Primary Bedroom | Second level | 11'7'' x 15'10'' |
| 2pc Bathroom | Main level | x |
| Bedroom | Main level | 11'7'' x 14'6'' |
| Living room | Main level | 17'11'' x 19'1'' |
| Breakfast | Main level | 6'0'' x 11'2'' |
| Kitchen | Main level | 11'2'' x 14'9'' |
| Dining room | Main level | 10'10'' x 13'3'' |
| Foyer | Main level | 6'10'' x 10'7'' |

This listing content provided by REALTOR.ca
has
been licensed by REALTOR®
members of The Canadian Real Estate Association
members of The Canadian Real Estate Association
Nearby Listings Stat
Active listings
11
Min Price
$999,000
Max Price
$4,250,000
Avg Price
$1,879,441
Days on Market
68 days
Sold listings
7
Min Sold Price
$1,084,000
Max Sold Price
$2,950,000
Avg Sold Price
$1,823,571
Days until Sold
68 days















