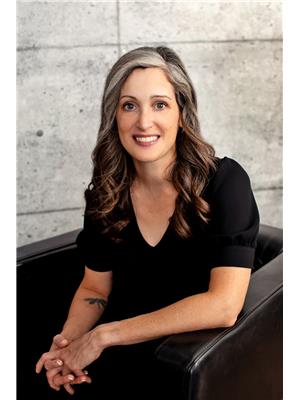11 Nicholson Drive, Barrie
- Bedrooms: 4
- Bathrooms: 3
- Living area: 2238 square feet
- MLS®: 40614286
- Type: Residential
- Added: 58 days ago
- Updated: 58 days ago
- Last Checked: 4 hours ago
Professionally landscaped Show Home. Wonderful curb appeal 2 storey 3 + 1 bedroom all brick house situated in one of Barrie’s most desirable neighborhoods interlocking stone driveway and walkway. Main floor features living room with a gas fireplace; dining area; eat-in kitchen with ample of cabinetry, raised breakfast bar, gas stove and walk-out to an outdoor oasis: deck that is great for entertainment and a fully fenced back yard. Main floor laundry room with a sink. Second floor features bright primary bedroom with large windows, and a 4pc ensuite with soaker tub. The finished basement offers an additional +/-538 sq ft of living space and features a rec room with a gas fireplace and a bedroom with a wall electric fireplace. There is also a large utility/storage room. Hot Water Heater (2022) owned. Convenient main floor inside entry to a 2 car garage. Double driveway can easily park 4 cars. Shingles replaced in 2019. Total finished area +/-2,238 sq.ft. Located close to shopping, school, park. (id:1945)
powered by

Property Details
- Cooling: Central air conditioning
- Heating: Forced air, Natural gas
- Stories: 2
- Year Built: 1996
- Structure Type: House
- Exterior Features: Brick
- Foundation Details: Poured Concrete
- Architectural Style: 2 Level
Interior Features
- Basement: Partially finished, Full
- Appliances: Washer, Refrigerator, Water softener, Central Vacuum, Gas stove(s), Dishwasher, Dryer, Window Coverings, Garage door opener, Microwave Built-in
- Living Area: 2238
- Bedrooms Total: 4
- Bathrooms Partial: 1
- Above Grade Finished Area: 1700
- Below Grade Finished Area: 538
- Above Grade Finished Area Units: square feet
- Below Grade Finished Area Units: square feet
- Above Grade Finished Area Source: Owner
- Below Grade Finished Area Source: Owner
Exterior & Lot Features
- Lot Features: Sump Pump, Automatic Garage Door Opener
- Water Source: Municipal water
- Parking Total: 6
- Parking Features: Attached Garage
Location & Community
- Directions: FERNDALE TO SUMMERSET TO NICHOLSON
- Common Interest: Freehold
- Subdivision Name: BA07 - Ardagh
Utilities & Systems
- Sewer: Municipal sewage system
Tax & Legal Information
- Tax Annual Amount: 5197.11
- Zoning Description: R3
Additional Features
- Security Features: Smoke Detectors
Room Dimensions

This listing content provided by REALTOR.ca has
been licensed by REALTOR®
members of The Canadian Real Estate Association
members of The Canadian Real Estate Association
Nearby Listings Stat
Active listings
43
Min Price
$499,900
Max Price
$3,200,000
Avg Price
$997,982
Days on Market
36 days
Sold listings
20
Min Sold Price
$519,900
Max Sold Price
$1,247,000
Avg Sold Price
$795,850
Days until Sold
40 days














