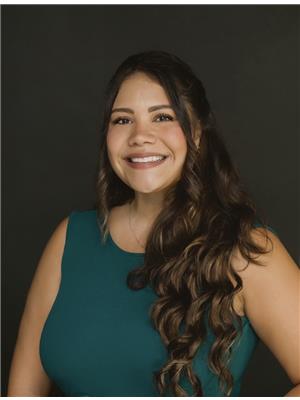3640 Windermere Road, Niagara Falls
- Bedrooms: 4
- Bathrooms: 3
- Living area: 1538 square feet
- Type: Residential
- Added: 2 days ago
- Updated: 2 days ago
- Last Checked: 10 hours ago
Sprawling 3 bedroom plus bungalow in the heart of Stamford center. Great layout with lovely bright living room featuring gas fireplace and open to dining room . Spacious eat in kitchen with plenty of cupboard and counter space and convenient stacking washer and dryer concealed in cupboard. Enjoy your breakfast at the table overlooking the private and rear yard . Connecting mud room with direct entry into 1 1/2 car attached garage ,complete with workshop. 3 bedrooms on the main level and a 4th in the lower level, 3pc bath on main level 3pc in the lower lever and 2 pc bath off the mud room. Huge Rec Room with large bright windows in a great spot for the kids and entertaining , plenty of storage in the utility room. Windows have been replaced, newer roof and updated furnace. This home shows very well, super clean and well maintained. (id:1945)
powered by

Property Details
- Cooling: Central air conditioning
- Heating: Forced air, Natural gas
- Stories: 1
- Year Built: 1958
- Structure Type: House
- Exterior Features: Brick Veneer
- Foundation Details: Block
- Architectural Style: Bungalow
Interior Features
- Basement: Finished, Full
- Appliances: Washer, Refrigerator, Water meter, Water softener, Dishwasher, Stove, Dryer, Window Coverings
- Living Area: 1538
- Bedrooms Total: 4
- Fireplaces Total: 1
- Bathrooms Partial: 1
- Above Grade Finished Area: 1538
- Above Grade Finished Area Units: square feet
- Above Grade Finished Area Source: Other
Exterior & Lot Features
- Lot Features: Sump Pump, Automatic Garage Door Opener
- Water Source: Municipal water
- Parking Total: 4
- Parking Features: Attached Garage
Location & Community
- Directions: Dorchester to Windermere Or Portage to Huggins to Windermere
- Common Interest: Freehold
- Subdivision Name: 207 - Casey
- Community Features: School Bus
Utilities & Systems
- Sewer: Municipal sewage system
Tax & Legal Information
- Tax Annual Amount: 4371.64
- Zoning Description: R1C
Room Dimensions
This listing content provided by REALTOR.ca has
been licensed by REALTOR®
members of The Canadian Real Estate Association
members of The Canadian Real Estate Association















