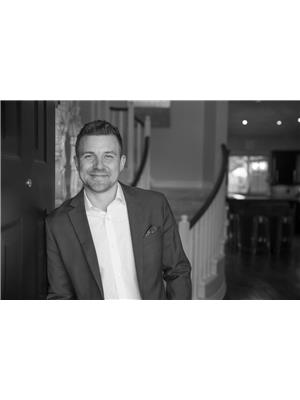110 19551 66 Avenue, Surrey
- Bedrooms: 3
- Bathrooms: 3
- Living area: 1395 square feet
- Type: Townhouse
- Added: 114 days ago
- Updated: 27 days ago
- Last Checked: 9 hours ago
Beautiful 3 BEDROOM Townhome in Manhattan Skye. 2 Full Bathrooms upstairs plus a POWDER ROOM on the MAIN FLOOR. WALKOUT BACKYARD directly off the Kitchen / Flex room combo (not off the garage). Kitchen boasts GRANITE Countertops, STAINLESS STEEL Appliances and GAS RANGE. Extensive use of LAMINTE flooring and fresh paint colors. 9' CEILINGS and BAY WINDOWS Create an Open and Bright Feel. Versitile Living / Dining Room combination works with different types of furniture. Double Tandem Garage. Dogs and cats are allowed with no size restrictions. The complex has a Clubhouse, exercise center, games room, and yoga studio. Short walk to Katzie Elementary. Very close to Willowbrook Mall and many amenities. All this in a quiet location, away from busy roads. This home even backs onto GREENSPACE!! (id:1945)
powered by

Property DetailsKey information about 110 19551 66 Avenue
- Heating: Forced air, Electric, Natural gas
- Year Built: 2007
- Structure Type: Row / Townhouse
- Architectural Style: 3 Level
Interior FeaturesDiscover the interior design and amenities
- Basement: None
- Appliances: Washer, Refrigerator, Dishwasher, Stove, Dryer
- Living Area: 1395
- Bedrooms Total: 3
- Fireplaces Total: 1
Exterior & Lot FeaturesLearn about the exterior and lot specifics of 110 19551 66 Avenue
- Water Source: Municipal water, Community Water User's Utility
- Parking Total: 2
- Parking Features: Garage
- Building Features: Exercise Centre, Laundry - In Suite, Clubhouse
Location & CommunityUnderstand the neighborhood and community
- Common Interest: Condo/Strata
- Community Features: Pets Allowed, Rentals Allowed
Property Management & AssociationFind out management and association details
- Association Fee: 401
Utilities & SystemsReview utilities and system installations
- Sewer: Sanitary sewer, Storm sewer
- Utilities: Water, Natural Gas, Electricity
Tax & Legal InformationGet tax and legal details applicable to 110 19551 66 Avenue
- Tax Year: 2024
- Tax Annual Amount: 2845.08

This listing content provided by REALTOR.ca
has
been licensed by REALTOR®
members of The Canadian Real Estate Association
members of The Canadian Real Estate Association
Nearby Listings Stat
Active listings
54
Min Price
$699,000
Max Price
$11,024,000
Avg Price
$1,491,592
Days on Market
54 days
Sold listings
19
Min Sold Price
$759,900
Max Sold Price
$4,950,000
Avg Sold Price
$1,232,058
Days until Sold
36 days
Nearby Places
Additional Information about 110 19551 66 Avenue






























