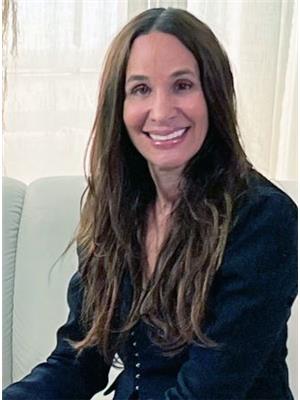12 Kenton Drive, Toronto C 07
- Bedrooms: 6
- Bathrooms: 5
- Type: Residential
- Added: 96 days ago
- Updated: 51 days ago
- Last Checked: 35 days ago
Rare opportunity to live on a premium 68'x133' corner lot! This unique custom home is truly one of kind! Featuring aprx 3000 sq. Ft of executive living space, modern kitchen with granite & prem s/s appliances. Exterior paint 23, front door 23, driveway 23, lawn 23, potlights 23, microwave hood 22, dishwasher 2022, Google Nest WiFi thermostat 23. Strip oak hrdwood flrs, high celings, 2 jacuzzie tubs, alrm sys with cameras, b/i speakers, triple car drivewy, granite fireplace mantle, bsmt '14 with sep-entrnce, roof '13 & hvac '14, central vac, gas BBQ hook up.
powered by

Property Details
- Cooling: Central air conditioning
- Heating: Forced air, Natural gas
- Stories: 2
- Structure Type: House
- Exterior Features: Stucco
Interior Features
- Basement: Finished, Separate entrance, N/A
- Flooring: Hardwood, Laminate
- Appliances: Central Vacuum, Window Coverings
- Bedrooms Total: 6
- Bathrooms Partial: 1
Exterior & Lot Features
- Lot Features: Trash compactor
- Water Source: Municipal water
- Parking Total: 5
- Parking Features: Attached Garage
- Lot Size Dimensions: 67.79 x 132.5 FT
Location & Community
- Directions: Bathurst & Finch
- Common Interest: Freehold
Utilities & Systems
- Sewer: Sanitary sewer
Tax & Legal Information
- Tax Annual Amount: 9754.25
Room Dimensions
This listing content provided by REALTOR.ca has
been licensed by REALTOR®
members of The Canadian Real Estate Association
members of The Canadian Real Estate Association













