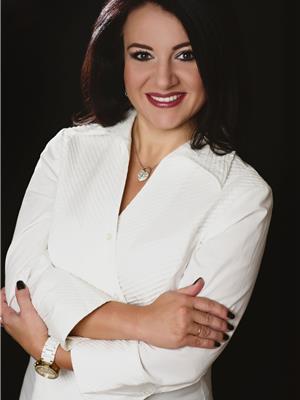1888 Westview Park Boulevard Unit 418, Lasalle
- Bedrooms: 2
- Bathrooms: 2
- Living area: 1218 square feet
- Type: Apartment
- Added: 46 days ago
- Updated: 45 days ago
- Last Checked: 19 hours ago
Beautiful unit with 2-bedroom, 2-bath boasts vaulted ceilings and a skylight, nestled on the 4th floor of a solid brick and steel 4-story building. Situated in the highly sought-after Lasalle cul-de-sac, this unit is a blend of comfort and elegance. Approx. 1218 square feet, the warm tone floors and kitchen cabinets create a welcoming ambiance. Experience the luxury of a private balcony adorned with glass railings. The open-concept kitchen, complete with an island, is perfect for both casual meals and entertaining. Enjoy the convenience of in-suite laundry and the inclusion of 6 essential appliances in the purchase price. Available for immediate possession and move-in ready, this apartment is ideally located close to all amenities. Enjoy easy access to the township, library, restaurants, banks, and stores, all within walking distance. Don't miss this exceptional opportunity to live in a perfect location that combines modern living with the ease of access to everyday necessities. (id:1945)
powered by

Property DetailsKey information about 1888 Westview Park Boulevard Unit 418
- Cooling: Central air conditioning
- Heating: Forced air, Natural gas, Furnace
- Year Built: 2020
- Structure Type: Apartment
- Exterior Features: Brick, Stone
- Foundation Details: Concrete
Interior FeaturesDiscover the interior design and amenities
- Flooring: Laminate, Carpeted, Ceramic/Porcelain
- Living Area: 1218
- Bedrooms Total: 2
- Above Grade Finished Area: 1218
- Above Grade Finished Area Units: square feet
Exterior & Lot FeaturesLearn about the exterior and lot specifics of 1888 Westview Park Boulevard Unit 418
- Lot Features: Cul-de-sac
- Parking Features: Other
- Lot Size Dimensions: 0X
Location & CommunityUnderstand the neighborhood and community
- Common Interest: Condo/Strata
Property Management & AssociationFind out management and association details
- Association Fee: 358.29
- Association Fee Includes: Exterior Maintenance, Ground Maintenance, Water
Tax & Legal InformationGet tax and legal details applicable to 1888 Westview Park Boulevard Unit 418
- Tax Year: 2024
- Zoning Description: RES
Room Dimensions

This listing content provided by REALTOR.ca
has
been licensed by REALTOR®
members of The Canadian Real Estate Association
members of The Canadian Real Estate Association
Nearby Listings Stat
Active listings
30
Min Price
$374,900
Max Price
$1,169,900
Avg Price
$648,578
Days on Market
41 days
Sold listings
18
Min Sold Price
$379,900
Max Sold Price
$999,999
Avg Sold Price
$610,716
Days until Sold
42 days














































