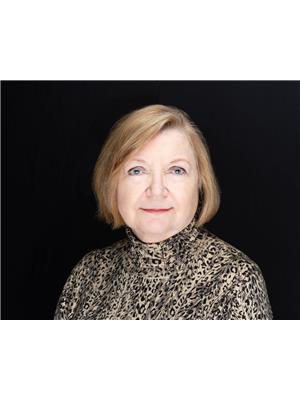1304 330 Mccowan Road, Toronto E 08
- Bedrooms: 3
- Bathrooms: 2
- Type: Apartment
- Added: 68 days ago
- Updated: 54 days ago
- Last Checked: 35 days ago
Welcome to Stirling Club! This 1,028 sq ft corner unit faces southwest, ensuring plenty of natural light throughout the day. The unit features two spacious bedrooms and two full bathrooms, including a primary bedroom with a 4-piece ensuite. The building is well-maintained with newly renovated suite doors and hallways. Additional conveniences include ensuite laundry and large closets. The large dining room provides access to a beautiful solarium, perfect for enjoying the scenic surroundings. This prime location offers unobstructed views and is just a 10-minute walk to the Eglinton GO and a 4-minute walk to the McCowan District Park, a 20-acre recreational area. (id:1945)
powered by

Property Details
- Cooling: Central air conditioning
- Heating: Forced air, Natural gas
- Structure Type: Apartment
- Exterior Features: Brick
Interior Features
- Flooring: Laminate, Ceramic
- Bedrooms Total: 3
Exterior & Lot Features
- View: View
- Lot Features: Balcony
- Parking Total: 1
- Pool Features: Indoor pool
- Parking Features: Underground
- Building Features: Storage - Locker, Exercise Centre, Party Room, Security/Concierge, Visitor Parking
Location & Community
- Directions: Mccowan Rd & Eglington
- Common Interest: Condo/Strata
- Community Features: Pet Restrictions
Property Management & Association
- Association Fee: 782.33
- Association Name: Capital Link 416-502-9800
- Association Fee Includes: Common Area Maintenance, Heat, Electricity, Water, Insurance, Parking
Tax & Legal Information
- Tax Annual Amount: 1494.95
Room Dimensions
This listing content provided by REALTOR.ca has
been licensed by REALTOR®
members of The Canadian Real Estate Association
members of The Canadian Real Estate Association














