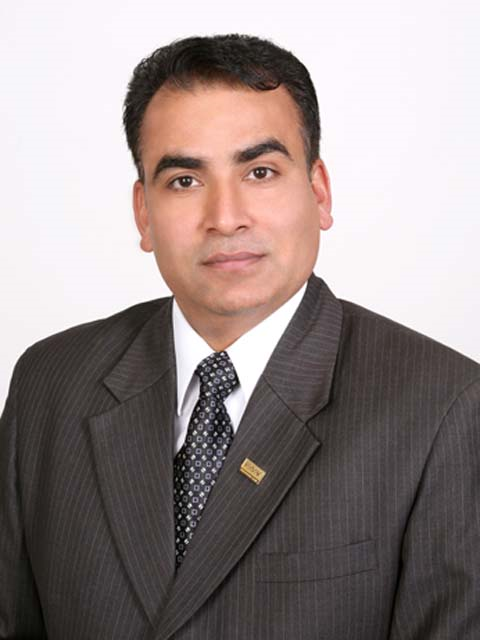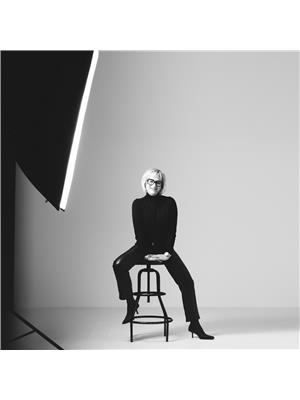4263 Fourth Avenue Unit 821, Niagara Falls
- Bedrooms: 3
- Bathrooms: 3
- Living area: 1501 square feet
- Type: Townhouse
Source: Public Records
Note: This property is not currently for sale or for rent on Ovlix.
We have found 6 Townhomes that closely match the specifications of the property located at 4263 Fourth Avenue Unit 821 with distances ranging from 2 to 9 kilometers away. The prices for these similar properties vary between 2,400 and 3,200.
Nearby Places
Name
Type
Address
Distance
De Veaux Woods State Park
Park
3180 De Veaux Woods Drive
1.7 km
Fallsview Indoor Waterpark
Amusement park
5685 Falls Avenue
2.4 km
Crowne Plaza Niagara Falls - Fallsview
Lodging
5685 Falls Ave
2.4 km
Bird Kingdom
Park
5651 River Rd
2.4 km
Casino Niagara
Casino
5705 Falls Ave
2.4 km
Wendy's
Restaurant
4850 Clifton Hill
2.4 km
Table Rock Fast Food
Gym
6650 Niagara River Pkwy
2.4 km
Queen Victoria Park
Park
Niagara Pkwy
2.9 km
Skylon Tower
Restaurant
5200 Robinson St
3.0 km
Niagara Falls State Park
Park
332 Prospect St
3.1 km
Hard Rock Cafe Niagara Falls USA
Restaurant
333 Prospect St
3.1 km
Hilton Hotel and Suites Niagara Falls/Fallsview
Lodging
6361 Fallsview Blvd
3.3 km
Property Details
- Cooling: Central air conditioning, Air exchanger
- Heating: Forced air, Natural gas
- Year Built: 2023
- Structure Type: Row / Townhouse
- Exterior Features: Brick, Vinyl siding
- Building Area Total: 1501
- Foundation Details: Poured Concrete
Interior Features
- Basement: None
- Appliances: Washer, Refrigerator, Dishwasher, Stove, Dryer, Microwave, Blinds
- Living Area: 1501
- Bedrooms Total: 3
- Bathrooms Partial: 1
Exterior & Lot Features
- Lot Features: Southern exposure, Balcony, Paved driveway, Level
- Water Source: Municipal water
- Parking Total: 2
- Parking Features: No Garage
- Lot Size Dimensions: x
Location & Community
- Directions: URBAN
- Common Interest: Condo/Strata
- Community Features: Community Centre
Property Management & Association
- Association Fee: 325
Business & Leasing Information
- Total Actual Rent: 2450
- Lease Amount Frequency: Monthly
Utilities & Systems
- Sewer: Municipal sewage system
Tax & Legal Information
- Zoning Description: R5B
Almost new 3 bedroom 2.5 bathroom stacked condo has all you need for that convenient & low maintenance lifestyle you've been looking for. Located in North Niagara Falls close to schools, Gale Community Centre, Great Wolf Lodge and all Niagara Falls has to offer. The main floor is bright and open family living space, with large kitchen with island, quartz counters and ss appliances, bright living room and dining area with a large deck where you can host friends for a BBQ. Enjoy your own primary large bedroom with ensuite and large walk-in closet, in-suite front loading laundry pair on the second floor and two additional bedroom that share a 4 pce. bathroom. 2 Surface Parking Spaces. Tenants to pay all utilities and hot water tank rental. (id:1945)
Demographic Information
Neighbourhood Education
| Bachelor's degree | 10 |
| College | 35 |
| University degree at bachelor level or above | 20 |
Neighbourhood Marital Status Stat
| Married | 100 |
| Widowed | 25 |
| Divorced | 40 |
| Separated | 15 |
| Never married | 130 |
| Living common law | 50 |
| Married or living common law | 155 |
| Not married and not living common law | 215 |
Neighbourhood Construction Date
| 1961 to 1980 | 35 |
| 1981 to 1990 | 10 |
| 1960 or before | 150 |









