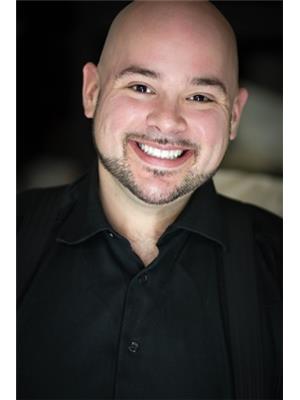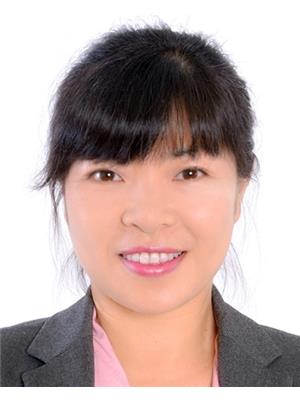1336 Devonshire Crescent, Vancouver
- Bedrooms: 4
- Bathrooms: 4
- Living area: 3628 square feet
- Type: Residential
- Added: 8 days ago
- Updated: 1 days ago
- Last Checked: 4 hours ago
Shaughnessy! South Facing Private yard! Elegantly renovated Shaughnessy home 2004. House with Taste! Huge main floor 1655 square ft gleaming hardwood, deep crown moulding, french door off kitchen, family room to tranquil lush garden. The kitchen features: Carrera marble countertops, terrazzo floor, large island with eating bar. With adjoining eating area & family room as well as a separate open den/office. 3 bedrooms up, master bedroom has a walk-in dressing room, ensuite features terrazzo floor, claw foot tub & separate shower. Finish Basement level with ONE bedroom suite with separate entrance (with Washer and Dryer rough in). House is located just steps from Devonshire Park in the heart of Shaughnessy. School Catchment; Shaughnessy Elementary & Eric Hamber Secondary. Tenanted! (id:1945)
powered by

Property Details
- Heating: Natural gas
- Year Built: 1922
- Structure Type: House
- Architectural Style: 2 Level
Interior Features
- Basement: Finished, Unknown, Unknown
- Appliances: All
- Living Area: 3628
- Bedrooms Total: 4
Exterior & Lot Features
- Lot Features: Central location
- Lot Size Units: square feet
- Parking Total: 2
- Lot Size Dimensions: 8330
Location & Community
- Common Interest: Freehold
Tax & Legal Information
- Tax Year: 2024
- Parcel Number: 011-022-264
- Tax Annual Amount: 22453.7
Additional Features
- Security Features: Smoke Detectors
This listing content provided by REALTOR.ca has
been licensed by REALTOR®
members of The Canadian Real Estate Association
members of The Canadian Real Estate Association


















