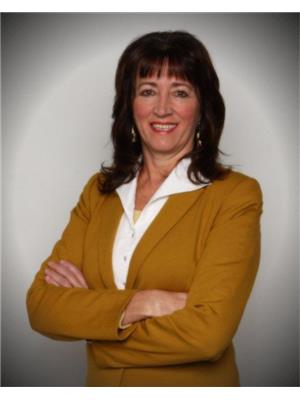4 Maple Drive, Paradise
- Bedrooms: 3
- Bathrooms: 1
- Living area: 748 square feet
- Type: Residential
- Added: 42 days ago
- Updated: 33 days ago
- Last Checked: 22 hours ago
Are you a first time home buyer, investor or someone looking to downsize? If so, 4 Maple Drive is the perfect place to start your next chapter! This home sits on a 48x104 mature lot in the beautiful and peaceful Evergreen Village. Upon entering you are greeted with a sizable porch/laundry combination. Continuing in, you will find a spacious eat-in kitchen that opens to a very bright and cozy living room. This home offers three bedrooms, a full bath and rear yard access via the back deck. Outside you will find a very large mature lot with not one but two sheds. Recent upgrades include a brand new furnace this year, shingles replaced in 2019, and all vinyl windows. Conveniently located near shopping, trails, the highway and much more, you don't want to miss out on viewing this home as it surely won't last long. As per Seller's Direction Re Offers, there will be no conveyance of offers before 12pm Saturday October 12, 2024. **Home being sold "as-is, where-is"**. (id:1945)
powered by

Show
More Details and Features
Property DetailsKey information about 4 Maple Drive
- Heating: Oil
- Stories: 1
- Year Built: 1973
- Structure Type: House
- Exterior Features: Vinyl siding
- Architectural Style: Bungalow
Interior FeaturesDiscover the interior design and amenities
- Flooring: Laminate, Carpeted, Other, Mixed Flooring
- Appliances: Washer, Refrigerator, Stove, Dryer
- Living Area: 748
- Bedrooms Total: 3
Exterior & Lot FeaturesLearn about the exterior and lot specifics of 4 Maple Drive
- Water Source: Municipal water
- Lot Size Dimensions: 48x104
Location & CommunityUnderstand the neighborhood and community
- Common Interest: Freehold
Utilities & SystemsReview utilities and system installations
- Sewer: Municipal sewage system
Tax & Legal InformationGet tax and legal details applicable to 4 Maple Drive
- Tax Annual Amount: 987
- Zoning Description: residential
Room Dimensions

This listing content provided by REALTOR.ca
has
been licensed by REALTOR®
members of The Canadian Real Estate Association
members of The Canadian Real Estate Association
Nearby Listings Stat
Active listings
3
Min Price
$144,500
Max Price
$259,900
Avg Price
$194,800
Days on Market
16 days
Sold listings
1
Min Sold Price
$224,500
Max Sold Price
$224,500
Avg Sold Price
$224,500
Days until Sold
24 days
Additional Information about 4 Maple Drive

























