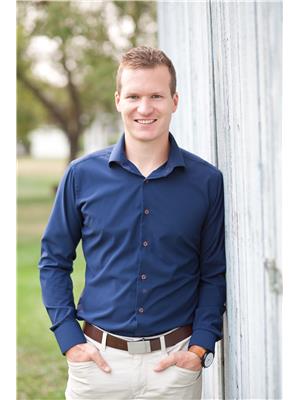108 Ellison Co, Fort Saskatchewan
- Bedrooms: 4
- Bathrooms: 4
- Living area: 206.4 square meters
- Type: Residential
- Added: 22 days ago
- Updated: 6 days ago
- Last Checked: 18 hours ago
This fully developed 2-story home with a walkout basement backs onto a serene pond and features a sought-after triple heated attached garage. The main floor welcomes you with a grand entrance, a 2-piece bathroom, and a mudroom with a walkthrough pantry connecting to the garage. The kitchen boasts stainless steel appliances and exotic granite countertops, and flows into a dining room with pond views, a spacious family room, and a rear deck overlooking the yard. Upstairs, enjoy a large family room, a 4-piece bathroom, laundry, and three bedrooms, including a primary suite with a walk-in closet and luxurious 5-piece ensuite. The walkout basement provides additional living space with a bedroom, 3-piece bathroom, rec room, storage room, and utility room. The landscaped yard includes curbing, a lower deck, covered patio, and two storage sheds. The triple garage features built-in shelving and 220V wiring for EV charging or workshop use. This home is an exceptional blend of style, comfort, and functionality. (id:1945)
powered by

Property DetailsKey information about 108 Ellison Co
- Cooling: Central air conditioning
- Heating: Forced air
- Stories: 2
- Year Built: 2013
- Structure Type: House
- Type: 2-story home
- Development: Fully developed
- Basement: Walkout
- Garage: Triple heated attached garage
- Pond View: Backs onto a serene pond
Interior FeaturesDiscover the interior design and amenities
- Basement: Finished, Full, Walk out
- Appliances: Washer, Refrigerator, Dishwasher, Stove, Dryer, Microwave, Hood Fan, Storage Shed, Window Coverings, Garage door opener, Garage door opener remote(s)
- Living Area: 206.4
- Bedrooms Total: 4
- Fireplaces Total: 1
- Bathrooms Partial: 1
- Fireplace Features: Gas, Unknown
- Entrance: Grand entrance
- Bathrooms: Main Floor: 2-piece bathroom, Upstairs: 4-piece bathroom, Basement: 3-piece bathroom
- Mudroom: Connected to garage with a walkthrough pantry
- Kitchen: Appliances: Stainless steel appliances, Countertops: Exotic granite countertops
- Dining Room: Pond views
- Family Rooms: Main Floor: Spacious family room, Upstairs: Large family room
- Bedrooms: Total: 4, Primary Suite: Walk-in Closet: Yes, Ensuite: Luxurious 5-piece ensuite
- Additional Rooms: Basement: Rec Room: Yes, Storage Room: Yes, Utility Room: Yes, Laundry: Upstairs
Exterior & Lot FeaturesLearn about the exterior and lot specifics of 108 Ellison Co
- Lot Features: No back lane
- Lot Size Units: square meters
- Parking Features: Attached Garage
- Building Features: Ceiling - 9ft
- Lot Size Dimensions: 454.3
- Waterfront Features: Waterfront on lake
- Yard: Landscaped: Yes, Curbing: Yes, Lower Deck: Yes, Covered Patio: Yes
- Storage: Sheds: Two storage sheds
Location & CommunityUnderstand the neighborhood and community
- Common Interest: Freehold
- Community Features: Lake Privileges, Public Swimming Pool
- View: Pond views
- Community Features: Serene environment
Utilities & SystemsReview utilities and system installations
- Garage: Built-in Shelving: Yes, Wiring: 220V wiring for EV charging or workshop use
Tax & Legal InformationGet tax and legal details applicable to 108 Ellison Co
- Parcel Number: 4553923
Additional FeaturesExplore extra features and benefits
- Security Features: Smoke Detectors
- Blend: Exceptional blend of style, comfort, and functionality
Room Dimensions

This listing content provided by REALTOR.ca
has
been licensed by REALTOR®
members of The Canadian Real Estate Association
members of The Canadian Real Estate Association
Nearby Listings Stat
Active listings
13
Min Price
$359,900
Max Price
$819,800
Avg Price
$634,038
Days on Market
26 days
Sold listings
4
Min Sold Price
$485,000
Max Sold Price
$694,900
Avg Sold Price
$559,700
Days until Sold
38 days
Nearby Places
Additional Information about 108 Ellison Co





















































































