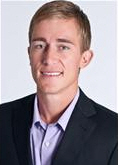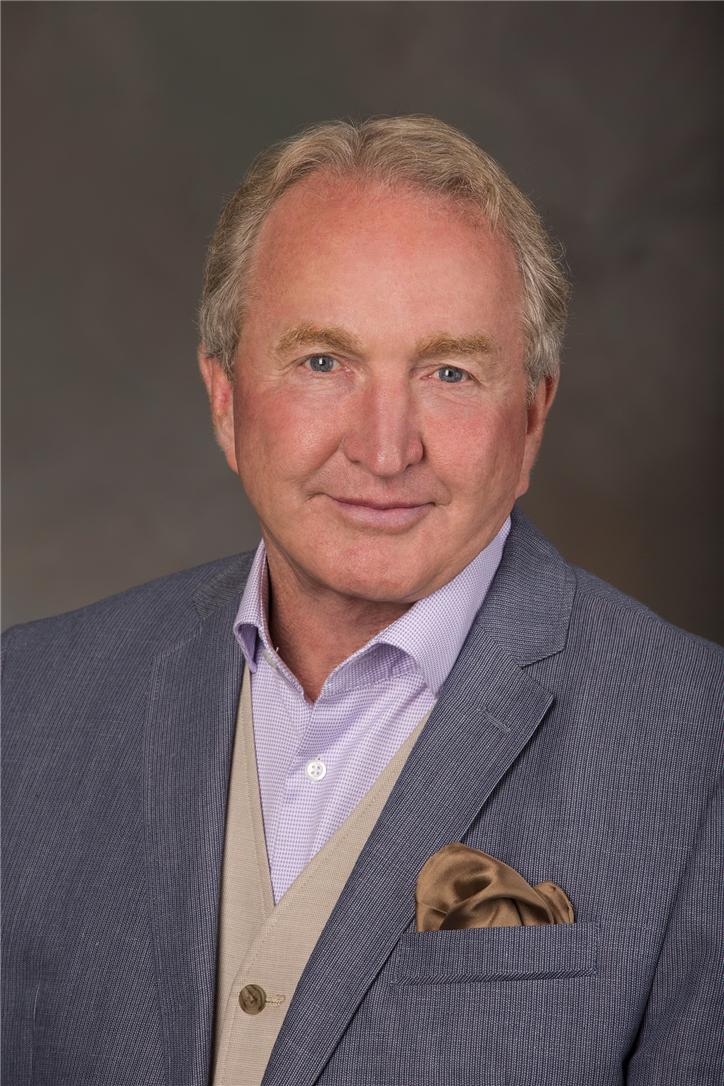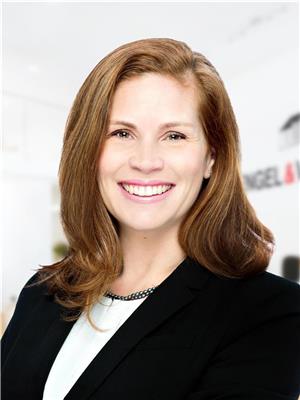101 606 Goldstream Ave, Langford
- Bedrooms: 2
- Bathrooms: 2
- Living area: 1181 square feet
- Type: Apartment
Source: Public Records
Note: This property is not currently for sale or for rent on Ovlix.
We have found 6 Condos that closely match the specifications of the property located at 101 606 Goldstream Ave with distances ranging from 2 to 10 kilometers away. The prices for these similar properties vary between 450,000 and 749,000.
Nearby Places
Name
Type
Address
Distance
Hatley Park National Historic Site
Establishment
2005 Sooke Rd
1.2 km
Royal Roads University
University
2005 Sooke Rd
1.4 km
Costco
Car repair
799 McCallum Rd
1.7 km
Redeemer Lutheran Church
Church
911 Jenkins Ave
1.8 km
Western Speedway
Establishment
2207 Millstream Rd
2.8 km
Farol de Fisgard
Establishment
603 Fort Rodd Hill Rd
3.1 km
The Westin Bear Mountain Golf Resort & Spa, Victoria
Lodging
1999 Country Club Way
4.5 km
Victoria General Hospital
Hospital
1 Hospital Way
4.8 km
Goldstream Provincial Park
Park
Langford
5.4 km
L'Ecole Victor Brodeur
School
637 Head St
6.6 km
Tillicum Centre
Restaurant
3170 Tillicum Rd
7.1 km
Camosun College - Interurban Campus
School
4461 Interurban Rd
7.3 km
Property Details
- Cooling: None
- Heating: Baseboard heaters, Natural gas
- Year Built: 1998
- Structure Type: Apartment
- Architectural Style: Other
Interior Features
- Appliances: Washer, Refrigerator, Stove, Dryer
- Living Area: 1181
- Bedrooms Total: 2
- Fireplaces Total: 1
- Above Grade Finished Area: 1101
- Above Grade Finished Area Units: square feet
Exterior & Lot Features
- Lot Size Units: square feet
- Parking Total: 1
- Lot Size Dimensions: 1181
Location & Community
- Common Interest: Condo/Strata
- Community Features: Family Oriented, Pets Allowed With Restrictions
Property Management & Association
- Association Fee: 430
Business & Leasing Information
- Lease Amount Frequency: Monthly
Tax & Legal Information
- Zoning: Multi-Family
- Parcel Number: 024-181-480
- Tax Annual Amount: 2038.07
If a great location and space are on wishlist this 2 bedroom, 2 bathroom garden level suite across street from Royal Colwood Golf Course awaits. Lookout from windows over lush greenery, lawn and mature trees. Well designed layout features primary and second bedrooms on opposite sides of main living rooms. Consistent laminate flooring throughout principal open concept areas. Kitchen has ample counter space and cabinets, stainless appliances open to dining/living while keeping the dishes & pots out of sight. Primary bedroom easily accommodates king bed plus dresser, has ensuite and large closet. Second bedroom with adjacent bathroom also easy to furnish. An actual laundry/ storage room is a bonus. Fenced patio with sunny exposure.fabulous for raised garden beds, planter pots or simply add green ground cover along with patio furnishings. Well maintained complex, small pets welcome, parking included, onsite visitors & even a guest suite for your company! Walk to close array of amenities. (id:1945)
Demographic Information
Neighbourhood Education
| Master's degree | 30 |
| Bachelor's degree | 120 |
| University / Below bachelor level | 25 |
| Certificate of Qualification | 35 |
| College | 200 |
| University degree at bachelor level or above | 145 |
Neighbourhood Marital Status Stat
| Married | 445 |
| Widowed | 50 |
| Divorced | 90 |
| Separated | 40 |
| Never married | 335 |
| Living common law | 135 |
| Married or living common law | 580 |
| Not married and not living common law | 510 |
Neighbourhood Construction Date
| 1961 to 1980 | 180 |
| 1981 to 1990 | 65 |
| 1991 to 2000 | 85 |
| 2001 to 2005 | 40 |
| 2006 to 2010 | 35 |
| 1960 or before | 35 |










