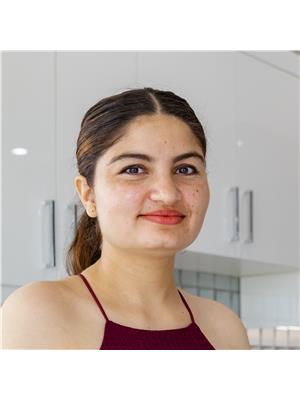6209 19 St Ne, Rural Leduc County
- Bedrooms: 5
- Bathrooms: 4
- Living area: 254.19 square meters
- Type: Residential
- Added: 19 days ago
- Updated: 21 hours ago
- Last Checked: 13 hours ago
This spacious home features 5 bedrooms, 4 bathrooms, 2 living rooms, 2 kitchens, and 1 dining room—an ideal setting for your growing family. The home's unique design and high-end finishes will impress you at every turn. With numerous upgrades throughout.Premium kitchen cabinetry with elegant quartz countertops, complemented by a spacious spice kitchen featuring a gas stove. Upon entering through the front door, you're welcomed into a bright living room with soaring ceilings that open to above. For added convenience, a full bedroom and bathroom are located on the main floor. (id:1945)
powered by

Property DetailsKey information about 6209 19 St Ne
- Heating: Forced air
- Stories: 2
- Year Built: 2024
- Structure Type: House
Interior FeaturesDiscover the interior design and amenities
- Basement: Finished, Full
- Appliances: Garage door opener, Garage door opener remote(s)
- Living Area: 254.19
- Bedrooms Total: 5
- Fireplaces Total: 1
- Fireplace Features: Electric, Unknown
Exterior & Lot FeaturesLearn about the exterior and lot specifics of 6209 19 St Ne
- Lot Features: Flat site, No back lane, Closet Organizers, No Animal Home, No Smoking Home, Level
- Lot Size Units: acres
- Parking Features: Attached Garage
- Building Features: Ceiling - 9ft
- Lot Size Dimensions: 0.11
Tax & Legal InformationGet tax and legal details applicable to 6209 19 St Ne
- Parcel Number: 1124221
Additional FeaturesExplore extra features and benefits
- Security Features: Smoke Detectors
Room Dimensions
| Type | Level | Dimensions |
| Living room | Main level | 4.42 × 4.60 |
| Dining room | Main level | 3.49 × 2.71 |
| Kitchen | Main level | 3.77 × 4.38 |
| Family room | Main level | 4.05 × 4.56 |
| Primary Bedroom | Upper Level | 4.73 × 4.31 |
| Bedroom 2 | Main level | 3.24 × 3.33 |
| Bedroom 3 | Upper Level | 3.49 × 3.70 |
| Bedroom 4 | Upper Level | 3.41 × 3.86 |
| Bonus Room | Upper Level | 4.77 × 3.20 |
| Bedroom 5 | Upper Level | 4.45 × 3.5 |
| Laundry room | Upper Level | 1.72 × 1.68 |
| Mud room | Main level | 2.86 × 1.52 |
| Second Kitchen | Main level | 3.38 × 1.66 |

This listing content provided by REALTOR.ca
has
been licensed by REALTOR®
members of The Canadian Real Estate Association
members of The Canadian Real Estate Association
Nearby Listings Stat
Active listings
6
Min Price
$749,999
Max Price
$926,000
Avg Price
$824,933
Days on Market
132 days
Sold listings
3
Min Sold Price
$694,900
Max Sold Price
$1,350,999
Avg Sold Price
$1,114,900
Days until Sold
74 days















