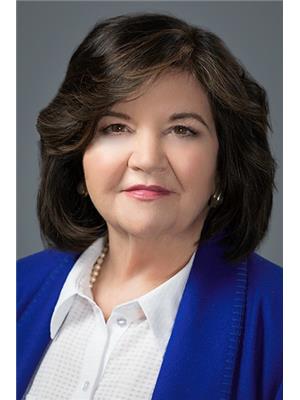801 1477 Lakeshore Road, Burlington Brant
- Bedrooms: 3
- Bathrooms: 2
- Type: Apartment
- Added: 64 days ago
- Updated: 2 days ago
- Last Checked: 20 hours ago
Renovated Corner Suite Boasting Approx. 1,976 Sq. Ft. At The Renowned Bunton's Wharf. Step Into A Brand New Modern Kitchen With Clean Lines, Inclusive Of All New Cabinetry, Breakfast Bar, A Built-In Pantry, High Line Appliances & Wine Fridge, Quartz Counters & Backsplash And Under Cabinet Lighting. Plenty Of Space For An Eat-In Area.Living & Dining Rooms Combined With Sunroom/Den, An Open Concept Layout Ideal For Entertaining. Primary Suite With An Oversized Custom Organized, Walk-In Closet & Ensuite Bath. Bathrooms With Upgraded Vanities, High-Line Vanity Mirrors & Faucets, Upgraded Shower Doors. In-Suite Laundry With Brand New Full-Sized Washer & Dryer, Built-In Shelving & Laundry Sink. Second Guest Bedroom Adjacent To Full Main Bath.Third Potential Bedroom Or Perfectly Situated Front Office (+1) From Foyer. Sunroom/Den Combined With Living & Dining Rooms (With Water Views), Inclusive Of 2 Double Door Walkouts To 2 Separate Balconies. 2 PARKING SPACES UNDERGROUND, 2 LOCKERS (1 ON UNIT LEVEL, 1 UNDERGROUND). From Historic Homes To Luxurious Condominiums, Live In The Heart Of Burlington Alongside The Scenic Waterfront Trail For All Recreational Activities, Connecting To Several Parks & Beaches. Known For Its Expansive Suites, Upscale Amenities: Golf Simulator, Rooftop Pool/Deck, Sauna & Fitness Centre, Plus Picturesque Views Of The Lake. Charming Streetscapes, Seasonal Festivities Such As The Sound Of Music, Access To Cozy Cafes & Trendy Restaurants. Access To Burlington GO, Public Transit From Lakeshore, Seconds To Joseph Brant Hospital & Minutes To Mapleview Shopping Centre.
powered by

Property Details
- Cooling: Central air conditioning
- Heating: Forced air, Natural gas
- Structure Type: Apartment
- Exterior Features: Concrete
- Foundation Details: Unknown
Interior Features
- Flooring: Hardwood
- Appliances: Washer, Dryer, Window Coverings, Garage door opener remote(s)
- Bedrooms Total: 3
Exterior & Lot Features
- View: City view, Lake view
- Lot Features: Balcony, Carpet Free, In suite Laundry, Guest Suite, In-Law Suite
- Parking Total: 2
- Pool Features: Outdoor pool
- Water Body Name: Ontario
- Parking Features: Underground
- Building Features: Storage - Locker, Exercise Centre, Party Room, Security/Concierge
- Waterfront Features: Waterfront
Location & Community
- Directions: Lakeshore Road/Brant St.
- Common Interest: Condo/Strata
- Community Features: Community Centre, Pet Restrictions
Property Management & Association
- Association Fee: 1475.67
- Association Name: Wilson Blanchard Management
- Association Fee Includes: Cable TV, Water, Insurance, Parking
Tax & Legal Information
- Tax Annual Amount: 7485.93
- Zoning Description: DW
Additional Features
- Security Features: Smoke Detectors
Room Dimensions
This listing content provided by REALTOR.ca has
been licensed by REALTOR®
members of The Canadian Real Estate Association
members of The Canadian Real Estate Association















