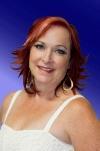1238 Darnley Boulevard, London
- Bedrooms: 3
- Bathrooms: 4
- Living area: 1650 sqft
- Type: Residential
- Added: 79 days ago
- Updated: 43 days ago
- Last Checked: 50 minutes ago
Great Location Near Hwy 401, Across From The Park, Splash Pad, And Bus Stop. This Two-Story Home Is Nestled In The Heart Of The Summerside, With 4 Bedrooms, And 4 Bathrooms. Enter The Grand Foyer Which Leads To An Open concept dining Room/ Kitchen/ Living Room. Upstairs Features A Grand Primary Bedroom With An Ensuite And Walk-In Closet. A Family Bathroom And 2 Generous Bedrooms Are Located On That Same Floor. Enjoy Barbequing All Summer Long On Your Private Patio In Your Fully Fenced Rear Yard . Family Friendly Neighborhood With Easy Access To Schools, Restaurants, Shopping Center, Costco, All Major Banks, Universities, Highway, Soccer Fields, And Splash Pad. This Home Is Also Within Walking Distance To The School. (id:1945)
Property DetailsKey information about 1238 Darnley Boulevard
- Cooling: Central air conditioning
- Heating: Forced air, Natural gas
- Stories: 2
- Structure Type: House
- Exterior Features: Brick, Shingles
- Foundation Details: Poured Concrete
Interior FeaturesDiscover the interior design and amenities
- Basement: Finished, N/A
- Appliances: Washer, Refrigerator, Dishwasher, Stove, Blinds, Garage door opener remote(s)
- Bedrooms Total: 3
- Bathrooms Partial: 1
Exterior & Lot FeaturesLearn about the exterior and lot specifics of 1238 Darnley Boulevard
- Lot Features: Sump Pump
- Water Source: Municipal water
- Parking Total: 3
- Parking Features: Attached Garage
Location & CommunityUnderstand the neighborhood and community
- Directions: Meadowgate Blvd.
- Common Interest: Freehold
Business & Leasing InformationCheck business and leasing options available at 1238 Darnley Boulevard
- Total Actual Rent: 2800
- Lease Amount Frequency: Monthly
Utilities & SystemsReview utilities and system installations
- Sewer: Sanitary sewer
Room Dimensions

This listing content provided by REALTOR.ca
has
been licensed by REALTOR®
members of The Canadian Real Estate Association
members of The Canadian Real Estate Association
Nearby Listings Stat
Active listings
5
Min Price
$2,500
Max Price
$3,500
Avg Price
$2,780
Days on Market
36 days
Sold listings
0
Min Sold Price
$0
Max Sold Price
$0
Avg Sold Price
$0
Days until Sold
days
Nearby Places
Additional Information about 1238 Darnley Boulevard














































