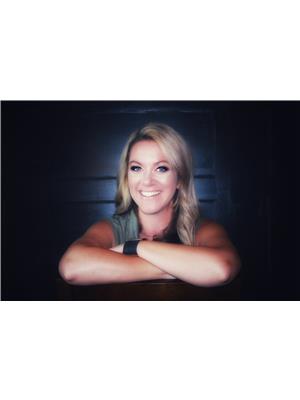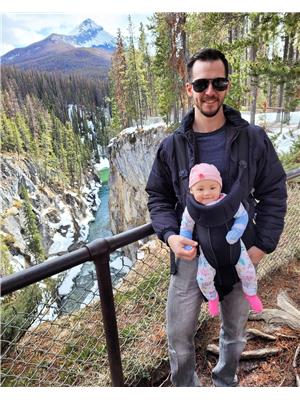14434 56 St Nw, Edmonton
- Bedrooms: 2
- Bathrooms: 2
- Living area: 100.79 square meters
- Type: Townhouse
- Added: 7 days ago
- Updated: 5 days ago
- Last Checked: 13 hours ago
WOW! FULLY RENOVATED townhome backing on to park. Brand new kitchen complete with new white cabinets, counter tops, sink, taps, as well as new appliances. New flooring throughout to include barn wood colored vinyl plank flooring. Fully renovated 2 piece bathroom as well as a new 4 piece main bathroom on upper floor. This large open floor plan offers 1120sqft with massive living room with patio doors leading to the private backyard, dining room and spacious kitchen completes the main floor. Upstairs offers 2 good sized bedrooms and 4 piece bathroom. This unit has the largest backyard in the complex and backs onto a park and green space. This property in private location will impress. Just move in and enjoy. (id:1945)
powered by

Property DetailsKey information about 14434 56 St Nw
Interior FeaturesDiscover the interior design and amenities
Exterior & Lot FeaturesLearn about the exterior and lot specifics of 14434 56 St Nw
Location & CommunityUnderstand the neighborhood and community
Business & Leasing InformationCheck business and leasing options available at 14434 56 St Nw
Property Management & AssociationFind out management and association details
Utilities & SystemsReview utilities and system installations
Tax & Legal InformationGet tax and legal details applicable to 14434 56 St Nw
Additional FeaturesExplore extra features and benefits
Room Dimensions

This listing content provided by REALTOR.ca
has
been licensed by REALTOR®
members of The Canadian Real Estate Association
members of The Canadian Real Estate Association
Nearby Listings Stat
Active listings
60
Min Price
$102,500
Max Price
$489,000
Avg Price
$246,021
Days on Market
46 days
Sold listings
53
Min Sold Price
$75,000
Max Sold Price
$774,900
Avg Sold Price
$281,822
Days until Sold
45 days
Nearby Places
Additional Information about 14434 56 St Nw















